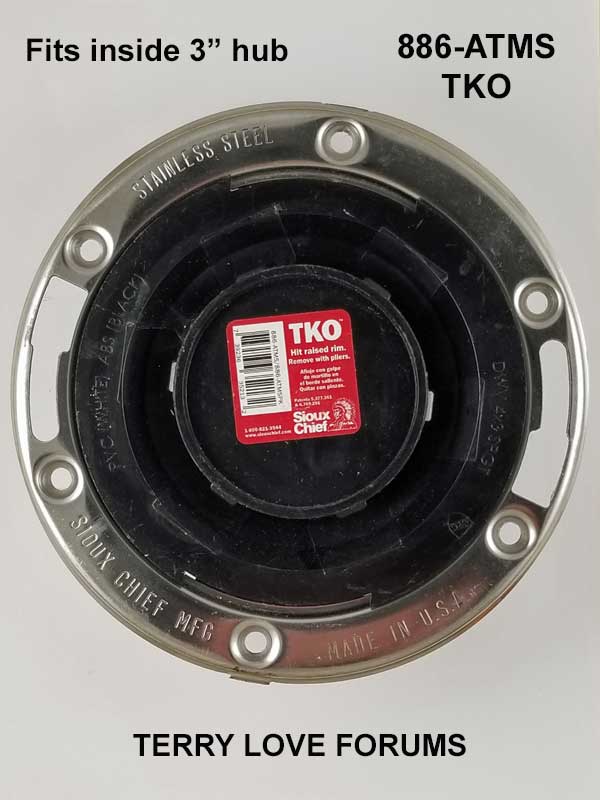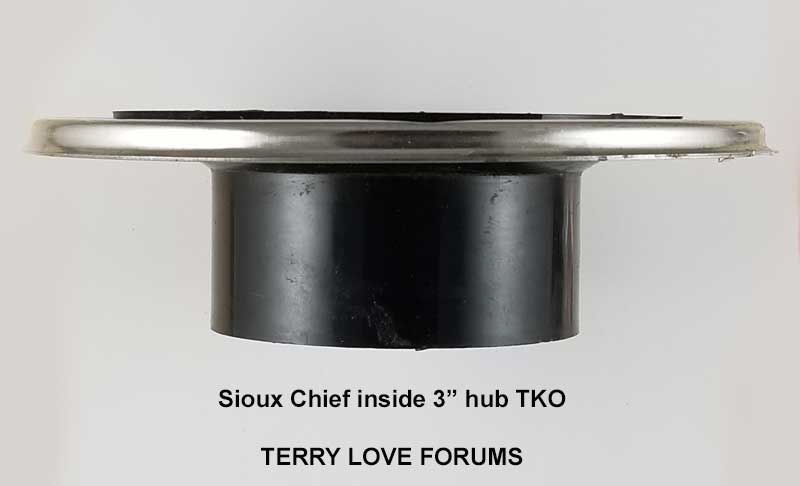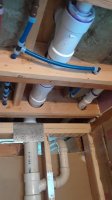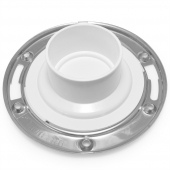We recently did a complete gut and rebuild on back-to-back second floor bathrooms. The finished tile floors ended up being higher than was anticipated when the rough plumbing was done. This leads to a problem in one of the baths. See attached picture. The top edge of the 3 inch sanitary tee hub that the toilet flange will connect to is approximately 1 inch below the top of the finished floor.
1. The toilet flange tailpiece that would fit into the hub is not long enough - it only goes about halfway into the hub, so I can't even get a friction fit when test-fitting it.
2. Alternatively, there is not enough room to allow using of a small section of 3 inch pipe into the hub and then using a flange that would glue over the pipe - the flange would sit about 1.25 inches above the floor.
3. My only thought is to glue an even shorter piece of 3 inch pipe into the hub, (so it just is even with the hub lip) and use a flange such as Sioux Chief 888-PM that has a 4inch long tailpiece that fits inside a 3 inch pipe and trim the tailpiece so it doesn't bottom-out in the sanitary tee. However, I don't like reducing the pathway down to this smaller diameter and am not sure it is even legal.
Any thoughts or suggestions?

1. The toilet flange tailpiece that would fit into the hub is not long enough - it only goes about halfway into the hub, so I can't even get a friction fit when test-fitting it.
2. Alternatively, there is not enough room to allow using of a small section of 3 inch pipe into the hub and then using a flange that would glue over the pipe - the flange would sit about 1.25 inches above the floor.
3. My only thought is to glue an even shorter piece of 3 inch pipe into the hub, (so it just is even with the hub lip) and use a flange such as Sioux Chief 888-PM that has a 4inch long tailpiece that fits inside a 3 inch pipe and trim the tailpiece so it doesn't bottom-out in the sanitary tee. However, I don't like reducing the pathway down to this smaller diameter and am not sure it is even legal.
Any thoughts or suggestions?




