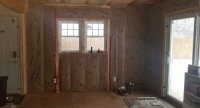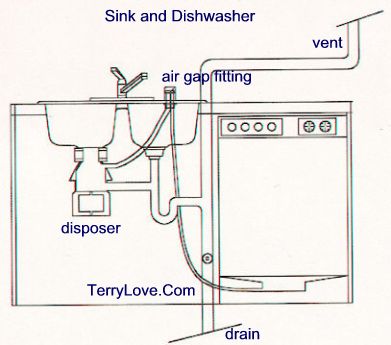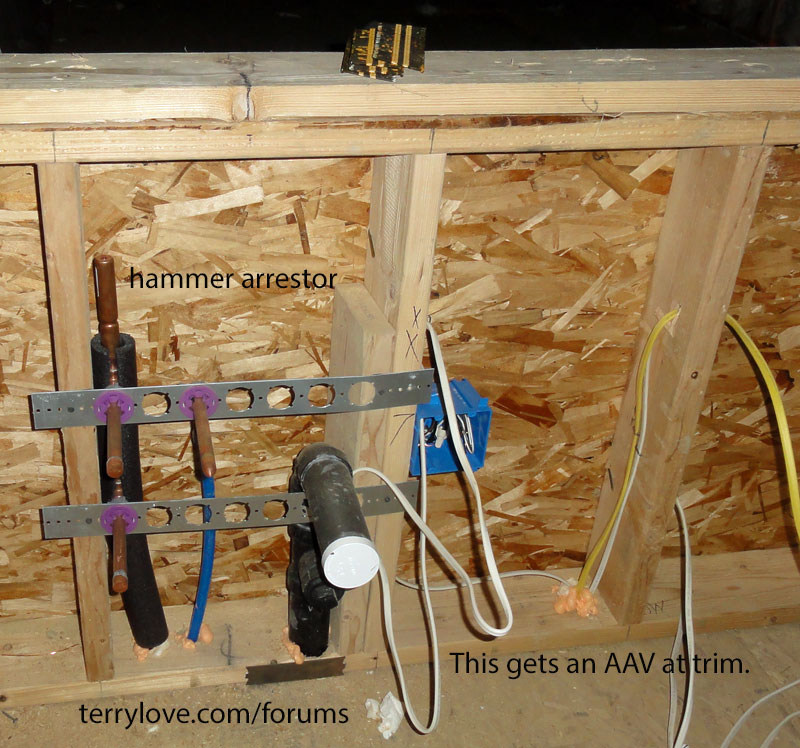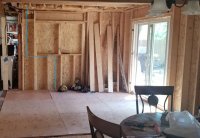David Link
New Member
I am looking for some information on how to correctly plumb\vent a new future kitchen. We had a addition built this year adding on to the existing kitchen\dinning room which used to be separate. We remove 2 walls to create a open floor plan. Before I sheetrock the ceiling I wanted to identify the correct way to running the vent for what will be a kitchen sink below the 2 windows. Can the vent be 1 1/2" PVC and can it run horizontal from the center of the windows and then simply run vertical threw the top plate and vented out the roof. I have seen similar pictures where the vent was ran at a angle before running vertical. What fittings should be used at the horizontal and end of the vertical runs. The height below the windows is 42" and the horizontal run before its vertical run is roughly 3'. How high does the horizontal run need to be from the floor






