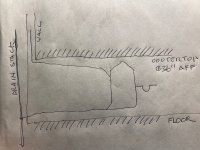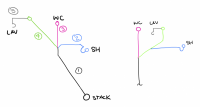Hello All,
I've designed and drawn a sanitary drainage plumbing layout for a gutted Victorian which includes 4 bathrooms and a kitchen with prep sink. The PDF is a large format and if printed to scale is 1/4"=1'-0" scale. It won't fit on small paper so you will just need to zoom in on the computer screen. We follow UPC 2015 in my community.
Please provide comments as to possible code violations or general improvements in to design layout.
Additionally I have some specific questions which I could not clearly resolve by interpreting the code.
1. Kitchen sink has a loop vent whereas the drain and vent travel horizontally behind the cabinet and then to drain stack and up the wall respectively. Is there any issue to be aware of here, since most loop vents tie in directly below the floor?
2. Do all 4 wet-vented bathrooms work? I was little unclear about the toilet being the last fixture to be vented and how that works. Bathroom Gr. 1 seems like the vent is downstream of toilet. But, I found examples on line of similar arrangements, so I am not sure if I understand the concept. Bathroom Gr. 4 uses a double tee fitting, also an example I found on line.
3. I believe I need a 4" horizontal drain to collect a number of smaller drains in the basement. Is it allowed to transition from 4" horizontal drain to 4" vertical? It seems like there may be a requirement to upsize pipe from horizontal to vertical in this case (which is not possible with existing sewer connection.)
4. When it comes to the spacing of santees on a vertical stack being fed by multiple horizontal drains, what is the rule for spacing and arrangement? (my drawing has this case feeding the main sewer connection).
5. Likewise for multiple wyes along a horizontal drain (also in my drawing).
Thank you in advance for your help!
Shawn
I've designed and drawn a sanitary drainage plumbing layout for a gutted Victorian which includes 4 bathrooms and a kitchen with prep sink. The PDF is a large format and if printed to scale is 1/4"=1'-0" scale. It won't fit on small paper so you will just need to zoom in on the computer screen. We follow UPC 2015 in my community.
Please provide comments as to possible code violations or general improvements in to design layout.
Additionally I have some specific questions which I could not clearly resolve by interpreting the code.
1. Kitchen sink has a loop vent whereas the drain and vent travel horizontally behind the cabinet and then to drain stack and up the wall respectively. Is there any issue to be aware of here, since most loop vents tie in directly below the floor?
2. Do all 4 wet-vented bathrooms work? I was little unclear about the toilet being the last fixture to be vented and how that works. Bathroom Gr. 1 seems like the vent is downstream of toilet. But, I found examples on line of similar arrangements, so I am not sure if I understand the concept. Bathroom Gr. 4 uses a double tee fitting, also an example I found on line.
3. I believe I need a 4" horizontal drain to collect a number of smaller drains in the basement. Is it allowed to transition from 4" horizontal drain to 4" vertical? It seems like there may be a requirement to upsize pipe from horizontal to vertical in this case (which is not possible with existing sewer connection.)
4. When it comes to the spacing of santees on a vertical stack being fed by multiple horizontal drains, what is the rule for spacing and arrangement? (my drawing has this case feeding the main sewer connection).
5. Likewise for multiple wyes along a horizontal drain (also in my drawing).
Thank you in advance for your help!
Shawn


