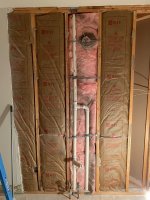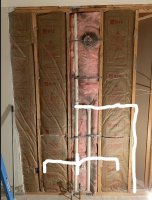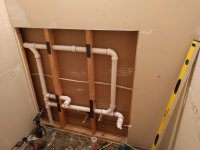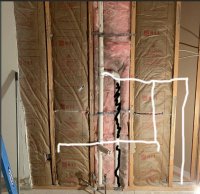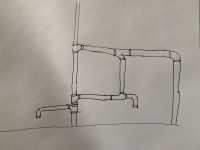mich5blue
Member
I am planning to add a second sink in my current bathroom remodel. In the picture attached, I am planning to move the water lines to come out the wall (it is an inside wall) vs the floor as it a freestanding vanity.
For the drain pipes, what do you think the best way is to tie the sink that will be on the right back to the drain pipe? The sink on the left will be easy, but the one on the right will be a little trickier given there is a 2nd pipe coming up and tying back into the one on the left above.
For the drain pipes, what do you think the best way is to tie the sink that will be on the right back to the drain pipe? The sink on the left will be easy, but the one on the right will be a little trickier given there is a 2nd pipe coming up and tying back into the one on the left above.

