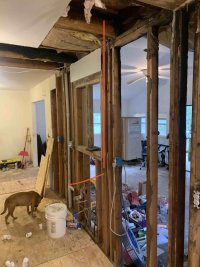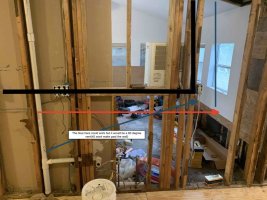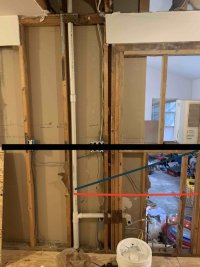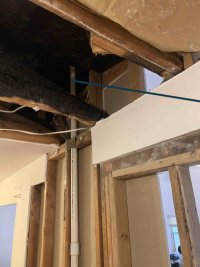zoob
New Member
Hello,
This is my first post. Im planning on cutting down a wall to countertop height. The sink spill height would probably be right around 36 inches. Im wondering how I can use the existing roof vent, or what I can do to get a vent for this sink. The black lines represent the counter top(horizontal) and the (vert)wall. The red and blue lines could be vents. Any ideas?
This is my first post. Im planning on cutting down a wall to countertop height. The sink spill height would probably be right around 36 inches. Im wondering how I can use the existing roof vent, or what I can do to get a vent for this sink. The black lines represent the counter top(horizontal) and the (vert)wall. The red and blue lines could be vents. Any ideas?




