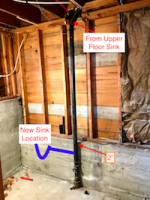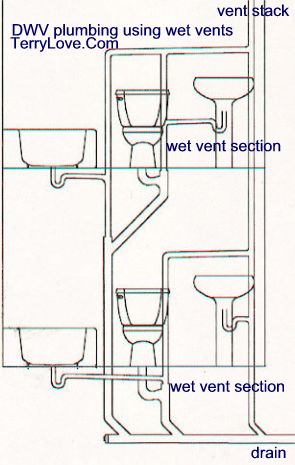I've been a licensed plumber since the 70's
All plumbing fixtures need to be vented, and that venting takes place on the same floor. We don't use the upstairs plumbing as a vent, nor do we use the downstairs vents for waste lines.
You can do same floor wet venting for bathroom groups, "On The Same Floor"
They even limit tail pieces for vertical length, as that's a problem with siphoning too. For instance, a washer trap needs to be on the same floor as the washer, it can't be below the floor.
I can't explain why you found what you found. Finding it doesn't make it right.



