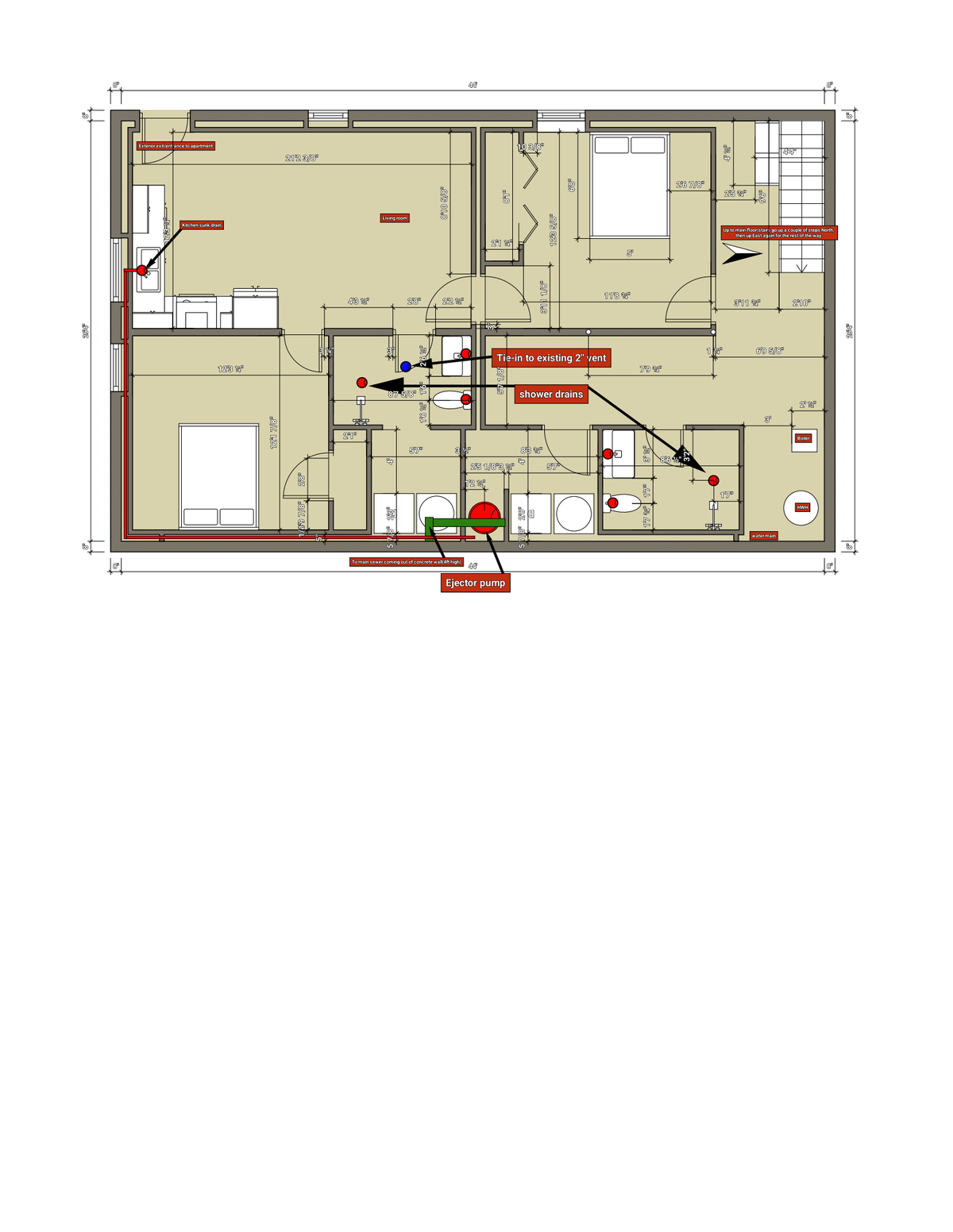Thekid1
Member
Hey guys, I had to change the layout on my drawings but the plumbing should be going in real soon. Can someone please offer a rough drain drawing for this layout with vents? I'm a little confused which way to face the inlet on the sump, meaning, should I aim the sump at the right toilet and build off of there or aim at the left toilet and build off that instead? Thanks.
2 toilets
2 bath sinks
2 showers
1 kitchen sink (the long RED line on the print is the kitchen sink drain which is above ground and pitched as it eventually ties into the ejector pump)
I'll post a link to drobox where I can show a pdf file which would be a lot clearer to zoom in. I'll also attach a photo. Thanks.


2 toilets
2 bath sinks
2 showers
1 kitchen sink (the long RED line on the print is the kitchen sink drain which is above ground and pitched as it eventually ties into the ejector pump)
I'll post a link to drobox where I can show a pdf file which would be a lot clearer to zoom in. I'll also attach a photo. Thanks.
