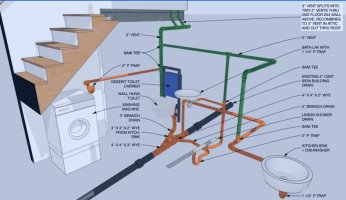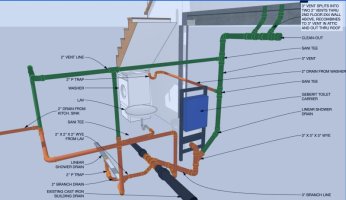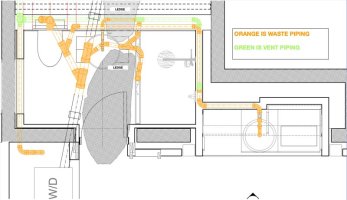Ineilh
New Member
I'm building an in-law apartment by adding a bath and kitchen off an existing slab on grade downstairs bedroom. The new bath / kitchen will will also be slab on grade by partially excavating an existing crawl space. The existing 4" lateral building drain runs diagonally under the bath at 3.5" per foot. There is an existing kitchen, laundry and two full baths upstream. The vertical stack is 22' away. Three images: a plan, 3d from the front and 3d from the rear. I need help w/ some specific questions in addition to a general look / see for errors and ways to make it simpler.
— Can I vent the wall hung toilet as shown? Does it need to be a sani-tee or just a wye? Can the laundry drain and vent via that same 3" toilet vent?
— I'm wet venting the linear shower drain via the bath sink, but part of it is horizontal under the slab. Is that code compliant? The shower drain route is a bit convoluted to avoid ledge, am I asking for clogs?
— A contractor friend thought there was a required minimum distance between inlets on the lateral line based on pipe size but I can't find it in the code. Are they far enough apart? Can those two inlets be wyes or do they have to be sani-tees?
Thank you!
— Can I vent the wall hung toilet as shown? Does it need to be a sani-tee or just a wye? Can the laundry drain and vent via that same 3" toilet vent?
— I'm wet venting the linear shower drain via the bath sink, but part of it is horizontal under the slab. Is that code compliant? The shower drain route is a bit convoluted to avoid ledge, am I asking for clogs?
— A contractor friend thought there was a required minimum distance between inlets on the lateral line based on pipe size but I can't find it in the code. Are they far enough apart? Can those two inlets be wyes or do they have to be sani-tees?
Thank you!



