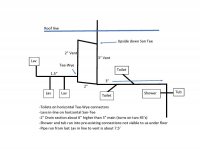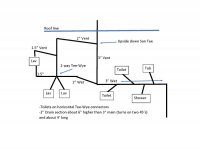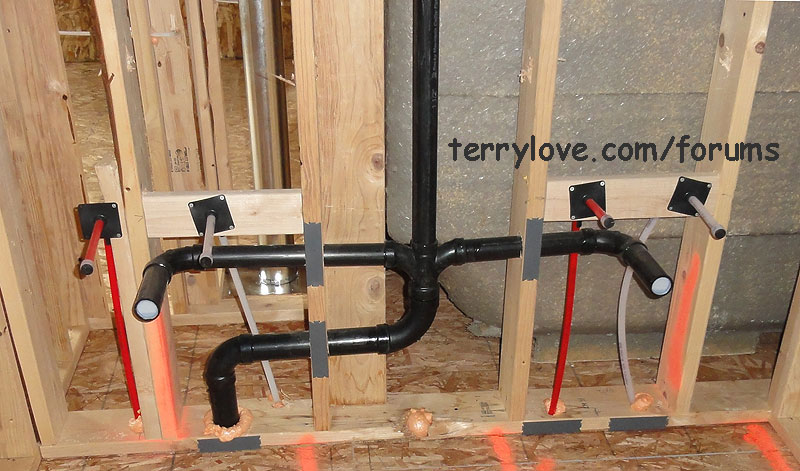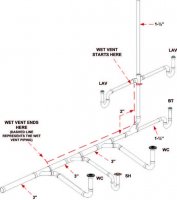JSPA
New Member
I am working on remodeling 2 back-to-back bathrooms in a 1950's home. I put together the attached drawing and wanted to run it past the pros here before final plumbing so I get it right the first time.
A couple notes not on drawing:
1. Plan is to cut old copper 3" horizontal before first toilet connection and convert to PVC with Fernco.
2. The vent is the only one on house (2.5 bathrooms and typical stuff like laundry/kitchen/etc)
I have been using this forum for years and really appreciate the great discussion and assistance given. First time posting so if more info is needed I can try to supply. Thanks.
A couple notes not on drawing:
1. Plan is to cut old copper 3" horizontal before first toilet connection and convert to PVC with Fernco.
2. The vent is the only one on house (2.5 bathrooms and typical stuff like laundry/kitchen/etc)
I have been using this forum for years and really appreciate the great discussion and assistance given. First time posting so if more info is needed I can try to supply. Thanks.




