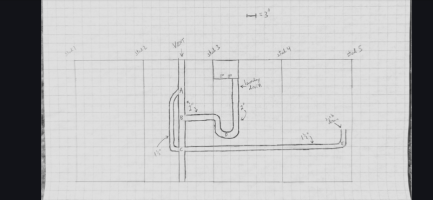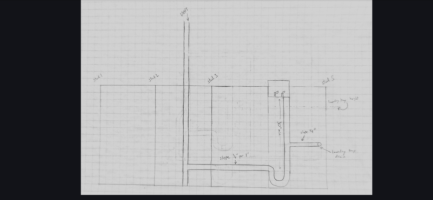Hello,
I'm starting a laundry room remodel and am looking for someone to check my work before I go any further. This is a second-floor laundry room.
I am relocating the laundry drain about 4' from its previous location and I am adding a sink. I've attached a drawing of what I think I need to do.
Two things:
First, does this drawing look correct with respect to plumbing codes? I'm in Ohio which I believe is IPC. I tried my best to make everything in the drawing to-scale. Note that my plan is for the sink drain pipe to be 1.5" and the laundry drain and vent to be 2".
Second, I'm not super familiar with plumbing lingo, so I don't know what fittings I need where. I know I need some san-tees and maybe a wye for the vent, but if anyone knows what specifically to call any of the fittings (I've marked ones in the drawing with letters A-E) please do tell. I probably can figure it out regardless but would appreciate any expert advice I can get.
Much appreciated!
I'm starting a laundry room remodel and am looking for someone to check my work before I go any further. This is a second-floor laundry room.
I am relocating the laundry drain about 4' from its previous location and I am adding a sink. I've attached a drawing of what I think I need to do.
Two things:
First, does this drawing look correct with respect to plumbing codes? I'm in Ohio which I believe is IPC. I tried my best to make everything in the drawing to-scale. Note that my plan is for the sink drain pipe to be 1.5" and the laundry drain and vent to be 2".
Second, I'm not super familiar with plumbing lingo, so I don't know what fittings I need where. I know I need some san-tees and maybe a wye for the vent, but if anyone knows what specifically to call any of the fittings (I've marked ones in the drawing with letters A-E) please do tell. I probably can figure it out regardless but would appreciate any expert advice I can get.
Much appreciated!


