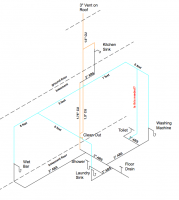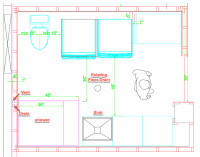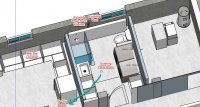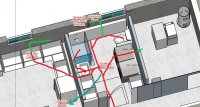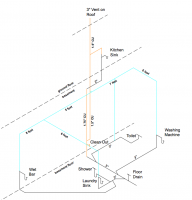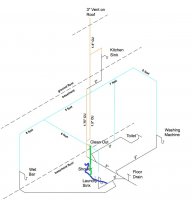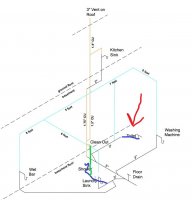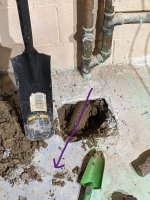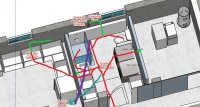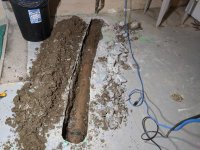zaius
New Member
Hi all,
I'm trying to layout a new bathroom/laundry room in the basement. I will be hiring a plumber but I would like to know if my layout is feasible. I'm located in Toronto, Canada.
Above the location is an existing kitchen drain, giving me access to a copper vent and drain. Currently, there is nothing in the basement other than a laundry tub connection on the 1.75" CU.
1) Is my venting ok? Can I have this many fixtures on my existing copper vent? Should I convert the copper (vent and drain) in the basement to 2" ABS?
2) Can I have a toilet beside a washing machine? Will there be any issues?
3) Anything I should be aware of?
Any guidance would be greatly appreciated.
Thanks.
zaius.
edit: uploaded some sketches. Cheers!
I'm trying to layout a new bathroom/laundry room in the basement. I will be hiring a plumber but I would like to know if my layout is feasible. I'm located in Toronto, Canada.
Above the location is an existing kitchen drain, giving me access to a copper vent and drain. Currently, there is nothing in the basement other than a laundry tub connection on the 1.75" CU.
1) Is my venting ok? Can I have this many fixtures on my existing copper vent? Should I convert the copper (vent and drain) in the basement to 2" ABS?
2) Can I have a toilet beside a washing machine? Will there be any issues?
3) Anything I should be aware of?
Any guidance would be greatly appreciated.
Thanks.
zaius.
edit: uploaded some sketches. Cheers!
Attachments
Last edited:

