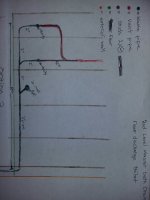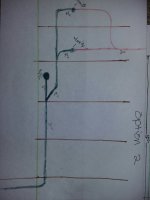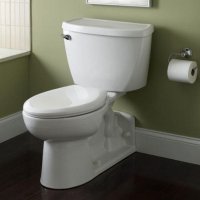Joe R.
New Member
Remodeling the master bath. Discovered my house is built with 2x8 floor joists. This is a second level bathroom. Current 2x4 bathroom wall is load bearing, so I'm adding a 2x6 wall at the face of the old wall. In this wall I plan to install a rear discharge toilet, since I can't install at floor due to slope and small floor joist. Also I will have dual vanity.
This is my plan. All Advice welcome. Needs to meet upc code, i think my drawings all do. The 3 inch line will run horizontally across the new 2x6 wall. I feel the first plan is the better of the 2.
This is my plan. All Advice welcome. Needs to meet upc code, i think my drawings all do. The 3 inch line will run horizontally across the new 2x6 wall. I feel the first plan is the better of the 2.
Attachments
Last edited:



