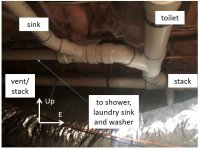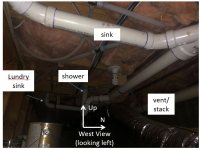Simon Tseghai
New Member
Hello Everyone!
We are putting in a new 3/4 bathroom and moving the washer/dryer to the other side of the room. There was already a drain and vent at the original washer location so we'd like to tap into that for drainage and venting. The bathroom plumbing wall isn't continuous to the roof to install a new roof-vent and the joists won't let us reach the vent pipe directly (in walls above floor) without tapping into it in the crawl space. There is some room in the crawl space under the floor for plumbing. Could you please take a look at my sketch and let me know what issues you see? Some of the plumbing is already laid out but i want to make sure it's vented properly. Any help is greatly appreciated!!


We are putting in a new 3/4 bathroom and moving the washer/dryer to the other side of the room. There was already a drain and vent at the original washer location so we'd like to tap into that for drainage and venting. The bathroom plumbing wall isn't continuous to the roof to install a new roof-vent and the joists won't let us reach the vent pipe directly (in walls above floor) without tapping into it in the crawl space. There is some room in the crawl space under the floor for plumbing. Could you please take a look at my sketch and let me know what issues you see? Some of the plumbing is already laid out but i want to make sure it's vented properly. Any help is greatly appreciated!!


