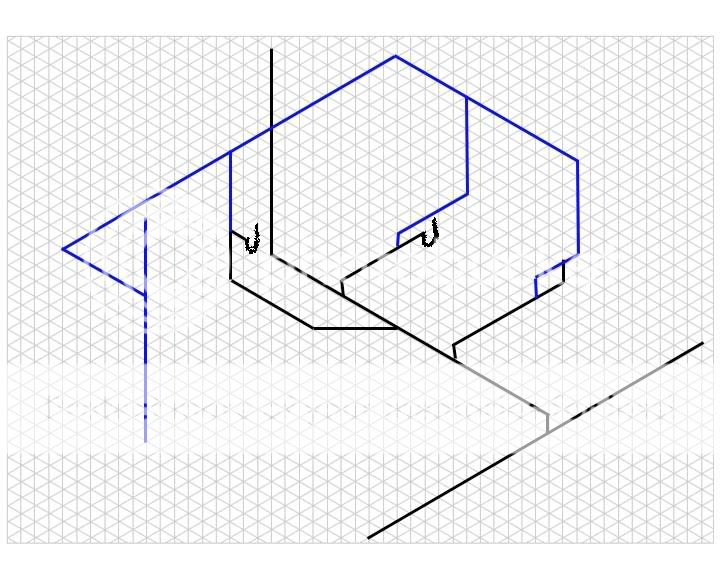I would run the lav and vent as 2", you should have vents thru roof from your upstairs plumbing. Vent through roof size will be per your local code. Florida VTR can be 2", 3" isn't required anymore here.
i see now it wouldve been easier if i did run the lav in 2", but its too late for that now unless its impossible to connect all as is now. the 2nd floor fixtures are vented with 1 1/2" & 2" vents that connect back up into my main 3" vent, then that continues up through the roof now.
do you see any problems with my last idea?
Last edited:

