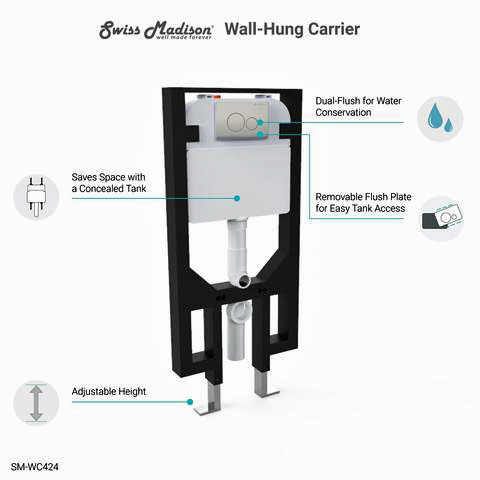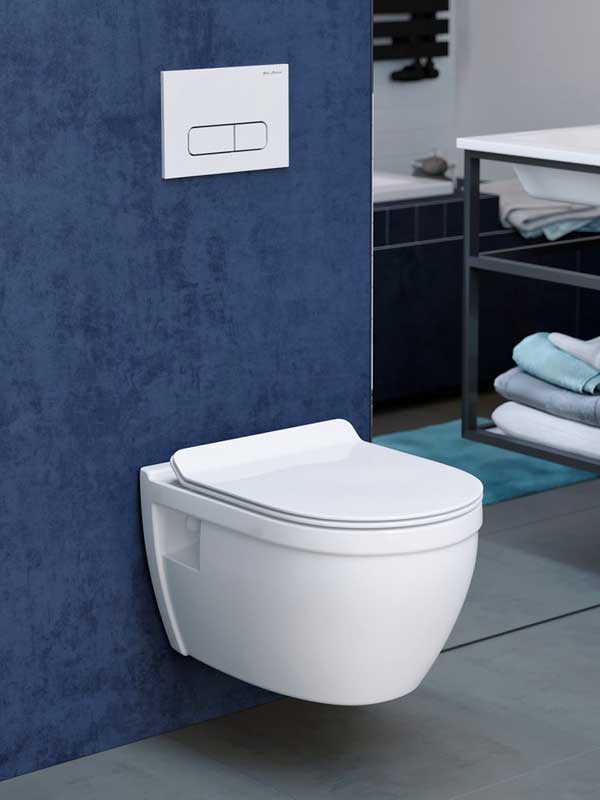Erick Didonato
New Member
Pictured is our kids bathroom which we are going removing the old toilet flange to install a back to wall toilet with a behind the wall water tank for that toilet from Swiss Madison. Currently the bay where our vent stack is where the water tank for toilet needs to be. I have access to remove the roof stack to go in the next bay over though my question is how do I pipe this so that I can pick up the back to wall toilet in one bay , vanity sink drains in another bay all while taking the vent out of the next bay? Sorry for any confusion. Currently the pipe is 3” and my thought was to put a wye in the pipe in the floor joist and to go through one floor joist to pick the vanity sinks and reconnect to the stack which will be in that next bay though how do I vent the toilet? Thank you in advance for your help.


