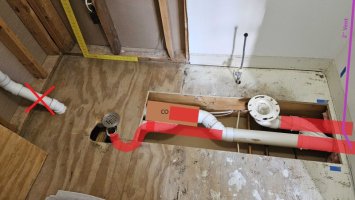I'd appreciate any advise on moving a bathroom vent.
After removing the old fiberglass shower unit to change to a tile shower I found that the vent pops up out of the floor before reaching the wall due an LVL beam in the way (house center beam that joists hang off). The vent took advantage of the raised floor and seat area of the fiberglass unit to do this. The photo with blue plumbing shows the current situation.
I don't think I can reroute the vent to an adjacent wall due to limitations on holes in joists so I am hoping I can vent up through the opposite wall of the shower/toilet area.
There is a walk-in clothes closet on the other side of the wall I want to run the vent through so I can cut out the floor in there to access the drain downstream if needed.
What I am considering doing is moving the toilet wye farther downstream (under closet) so I can use a 3-3-2 wye or combo to tie the vent up into the wall from the 3" drain between the shower trap arm and the toilet wye. Is the photo with red/purple markups proper?
The drain is high since it is the beginning of a long run so I'm not sure I will have the space to fit the combo beneath the wall/floor. Any thoughts on how I can fit a wye or combo in there? If it helps, can I roll it 45 degrees (assuming I can figure out a fitting to turn it back up skyward?
I appreciate any help.
(Hopefully it's going to be removed but I am also curious if the original vent was even done correctly since it appears to have a horizontal run below the floor and the wye with the shower trap arm is rolled up slightly as shown in the one photo.)




After removing the old fiberglass shower unit to change to a tile shower I found that the vent pops up out of the floor before reaching the wall due an LVL beam in the way (house center beam that joists hang off). The vent took advantage of the raised floor and seat area of the fiberglass unit to do this. The photo with blue plumbing shows the current situation.
I don't think I can reroute the vent to an adjacent wall due to limitations on holes in joists so I am hoping I can vent up through the opposite wall of the shower/toilet area.
There is a walk-in clothes closet on the other side of the wall I want to run the vent through so I can cut out the floor in there to access the drain downstream if needed.
What I am considering doing is moving the toilet wye farther downstream (under closet) so I can use a 3-3-2 wye or combo to tie the vent up into the wall from the 3" drain between the shower trap arm and the toilet wye. Is the photo with red/purple markups proper?
The drain is high since it is the beginning of a long run so I'm not sure I will have the space to fit the combo beneath the wall/floor. Any thoughts on how I can fit a wye or combo in there? If it helps, can I roll it 45 degrees (assuming I can figure out a fitting to turn it back up skyward?
I appreciate any help.
(Hopefully it's going to be removed but I am also curious if the original vent was even done correctly since it appears to have a horizontal run below the floor and the wye with the shower trap arm is rolled up slightly as shown in the one photo.)


