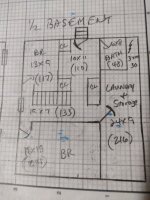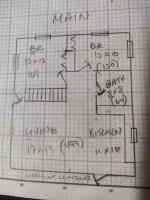My traditional central heat / air system is going out and I'vestarted looking at a mini split system. I've started researching the options and found this place and love it. I haven't found an answer to my question so I decided to post it here since it's a little unique for Florida.
Our log cabin is a three-level with a basement, main floor, and master bedroom loft. The living room and kitchen is one large room with cathedral ceilings and a full wall of windows facing north.
I have attached drawings of the floor plan in hopes that it would help someone recommend sizes and total number of zones needed. Perhaps what is confusing me is that I'm trying to design it with a zone in every room similar to what my current system has.
My East wall has zero shading but very little window space. My South wall has a large oak tree and very little window space. My West wall has a large oak tree and very little window space. My north wall has no shading and is all windows. My house walls are 6-inch logs covered by log siding. My basement walls are 8-inch block.
The home is well insulated but the north facing glass wall always seems to keep the LR/Kit area under compensated compared to the other rooms with my current 3.5k system but I think that is from improper system design. I love the idea of using the Mitsubishi slim cassettes in all areas except the MBR loft and the LR/Kit area. Those would have to be wall mounts.
I'm also intrigued by the much lower cost DIY systems like Gree and Alpine which seem to be highly rated by homeowners.
Thanks in advance for the help.




Our log cabin is a three-level with a basement, main floor, and master bedroom loft. The living room and kitchen is one large room with cathedral ceilings and a full wall of windows facing north.
I have attached drawings of the floor plan in hopes that it would help someone recommend sizes and total number of zones needed. Perhaps what is confusing me is that I'm trying to design it with a zone in every room similar to what my current system has.
My East wall has zero shading but very little window space. My South wall has a large oak tree and very little window space. My West wall has a large oak tree and very little window space. My north wall has no shading and is all windows. My house walls are 6-inch logs covered by log siding. My basement walls are 8-inch block.
The home is well insulated but the north facing glass wall always seems to keep the LR/Kit area under compensated compared to the other rooms with my current 3.5k system but I think that is from improper system design. I love the idea of using the Mitsubishi slim cassettes in all areas except the MBR loft and the LR/Kit area. Those would have to be wall mounts.
I'm also intrigued by the much lower cost DIY systems like Gree and Alpine which seem to be highly rated by homeowners.
Thanks in advance for the help.





