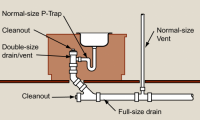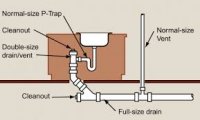herynkc
New Member
I accidentally posted this in the remodel forum first. I am now reposting here since I think it is more appropriate.
The attached diagram shows the design that I am planning on going with. It is a single family home with an income apartment in the basement. Totaling 2 kitchens, 2 full bathrooms, and a laundry area.
I have a few questions and concerns before I begin:
- The relief vent for the AAV install would tee off before the AAV and then connect into the waste line downstream of where the fixtures it services are draining? This would be installed in case the drain clogged and the vent began filling up (basically a secondary emergency drain)? I have highlighted the relief vents in green.
- I have seen that you can use a 3 inch drain on an island sink and get away with not putting in an AAV or a loop vent. If I were to do this, both the waste line AND the trap would need to be 3", correct? If I am understanding this correctly, you are just making a very long trap arm and venting direct in the stack.
-Does the vent stack base have to DIRECTLY connect to the horizontal waste line as I have drawn it in my diagram? It would be great if I didn't have to run the 3 inch pipe all the way from my attic (where the branch vents tie in) down to my basement slab. My sense is that it needs to connect so the main horizontal drain has ample venting to it, however if I could get away with not running it it would save me a lot of headache. The drain would probably work pretty poorly without it?
- Can someone explain the difference between a branch vent and circuit vent. Which of the vents that I have drawn would be circuit vs branch. My understanding is that circuit vents service multiple fixtures that are not independently vented, while branch vents are vents which are dedicated to single fixtures (all of my vents would be branch?)
- I believe I've sized all the vents appropriately, however someone else may have better suggestions? We use a modified version of the 2015 UPC here in Oregon.
- When I connect my branch vents (re-vents or whatever you would like to call them) into the vent stack do I use a sanitary tee with the sweep curving upwards or downwards? Can I also use a vent tee for this application?
Thank you greatly in advance for your suggestions and information. Any feedback or comments are helpful and appreciated.

The attached diagram shows the design that I am planning on going with. It is a single family home with an income apartment in the basement. Totaling 2 kitchens, 2 full bathrooms, and a laundry area.
I have a few questions and concerns before I begin:
- The relief vent for the AAV install would tee off before the AAV and then connect into the waste line downstream of where the fixtures it services are draining? This would be installed in case the drain clogged and the vent began filling up (basically a secondary emergency drain)? I have highlighted the relief vents in green.
- I have seen that you can use a 3 inch drain on an island sink and get away with not putting in an AAV or a loop vent. If I were to do this, both the waste line AND the trap would need to be 3", correct? If I am understanding this correctly, you are just making a very long trap arm and venting direct in the stack.
-Does the vent stack base have to DIRECTLY connect to the horizontal waste line as I have drawn it in my diagram? It would be great if I didn't have to run the 3 inch pipe all the way from my attic (where the branch vents tie in) down to my basement slab. My sense is that it needs to connect so the main horizontal drain has ample venting to it, however if I could get away with not running it it would save me a lot of headache. The drain would probably work pretty poorly without it?
- Can someone explain the difference between a branch vent and circuit vent. Which of the vents that I have drawn would be circuit vs branch. My understanding is that circuit vents service multiple fixtures that are not independently vented, while branch vents are vents which are dedicated to single fixtures (all of my vents would be branch?)
- I believe I've sized all the vents appropriately, however someone else may have better suggestions? We use a modified version of the 2015 UPC here in Oregon.
- When I connect my branch vents (re-vents or whatever you would like to call them) into the vent stack do I use a sanitary tee with the sweep curving upwards or downwards? Can I also use a vent tee for this application?
Thank you greatly in advance for your suggestions and information. Any feedback or comments are helpful and appreciated.


