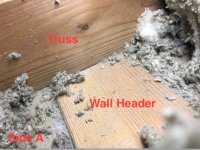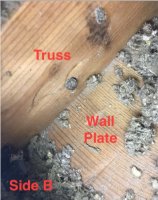RapaNui
New Member
Hi all,
I've contacted several structural engineers over the past few weeks to determine whether a wall is load-bearing, but no one has gotten back to me. We're looking to remove a section of a wall separating our kitchen and living room. We would leave the header in place and there would be ~8ft between studs. Our house is a 1960's split-level home with a truss system supporting the roof. I took a photo in the attic and have marked approximately where the wall currently is.
Because it's a truss roof and the wall is not directly underneath any of the supports, is it fair to say it's not load bearing?
Cheers


I've contacted several structural engineers over the past few weeks to determine whether a wall is load-bearing, but no one has gotten back to me. We're looking to remove a section of a wall separating our kitchen and living room. We would leave the header in place and there would be ~8ft between studs. Our house is a 1960's split-level home with a truss system supporting the roof. I took a photo in the attic and have marked approximately where the wall currently is.
Because it's a truss roof and the wall is not directly underneath any of the supports, is it fair to say it's not load bearing?
Cheers



