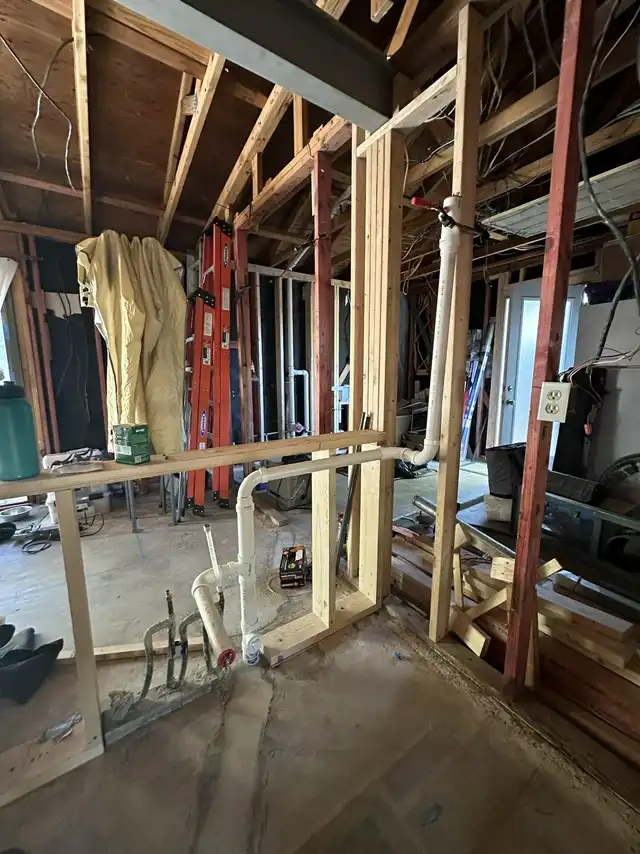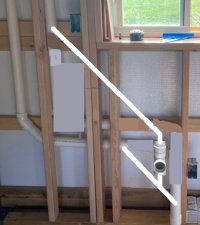Beyond my experience to say.
Obviously the two extra elbows in the drain path is some detriment. Depending on the distance left-right, you might be able to do the drain offset with only 45s, not 90s. The san-tee can be farther to the left, with a street 45 on top, that would reduce the drain offset.
Also, depending on what type of sink you have and what's connected, i.e. one or two basins, garbage disposal, dishwasher, the trap arm stub out may not want to be centered, and could be at a 45.
Cheers, Wayne
P.S. If you came out of the slab with an immediate 45 to the upper right (before the cleanout), and if that would let you hit the upper right corner of your knee wall, so that the vent could wrap around the post as required, and if the kitchen sink stub-out could be to the right side of that diagonal run, then you can do the kneewall plumbing with just that 45, a wye for the trap arm coming in, and a LT90 for the trap arm to stub out. Just an FYI; I don't see any way to make that work with the stub-out where you have it.



