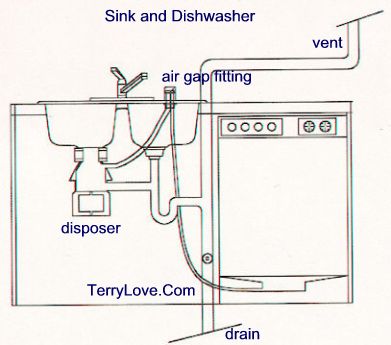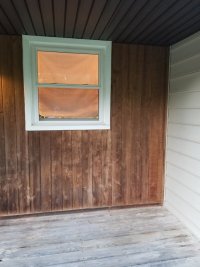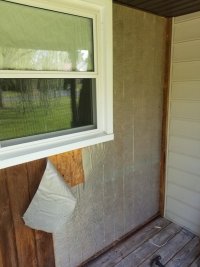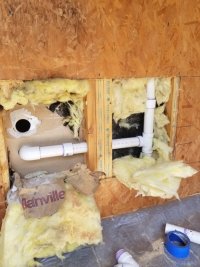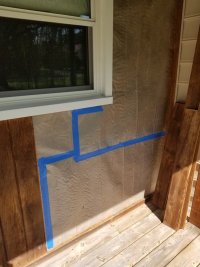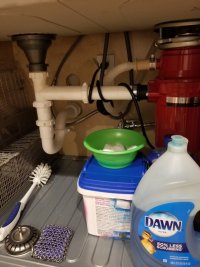Randall Herron
New Member
We're on the tail end of a full kitchen remodel and just had a new sink installed with a new garbage disposal this weekend. The old set-up never had draining issues but the new set-up is backing and drains very slowly. The main drain (in the wall) was disconnected for several weeks but capped so there shouldn't have been anything introduced into the line to cause a clog. Below is a list of differences in the new set-up plus a photo. The one thing that I'm not sure about
-new sink is several inches deeper than the old one
-new GD is on the right side, old was on the left
-new American Standard GD - old one (very old) was Emerson
-basically the same plumbing layout was used just reversed, except new drain from GD is straight out. The old one used the turn down.
-new set-up has about a 3" long vertical extension added in between the trap and the elbow that goes into the wall. (I'm thinking this is the source of the issue)

-new sink is several inches deeper than the old one
-new GD is on the right side, old was on the left
-new American Standard GD - old one (very old) was Emerson
-basically the same plumbing layout was used just reversed, except new drain from GD is straight out. The old one used the turn down.
-new set-up has about a 3" long vertical extension added in between the trap and the elbow that goes into the wall. (I'm thinking this is the source of the issue)

