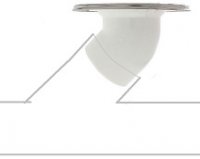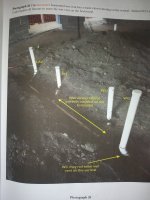This sketch illustrates a 1/2 bath trying to wet-vent the toilet. The WC closet flange is above a combo in the vertical plane. I understand that you may prefer coming in via a wye in the horizontal plane. I attempted to make a poll that asks about this configuration. I messed up on my first try at that. Maybe this will be my only try, but it is poorly worded too. My intention had been to make a longer poll to ask if it would be permitted under UPC and under IPC. I was going to ask if it would work perfectly well and should be permitted, even if it was not.
Then I would ask that if there was a jog down by a few inches at the green d, would that turn it from allowed to disallowed, and from should-be-permitted to should-not-be-permitted. Remember that you are not worried about preventing siphoning in a toilet.
Assume a cleanout is off the right side of the picture.
Comments?

Then I would ask that if there was a jog down by a few inches at the green d, would that turn it from allowed to disallowed, and from should-be-permitted to should-not-be-permitted. Remember that you are not worried about preventing siphoning in a toilet.
Assume a cleanout is off the right side of the picture.
Comments?
Last edited:


