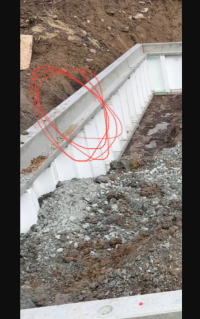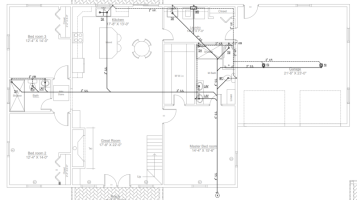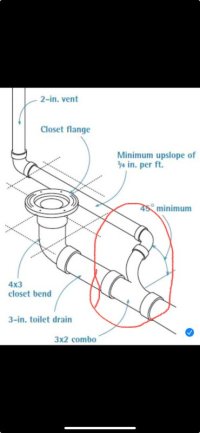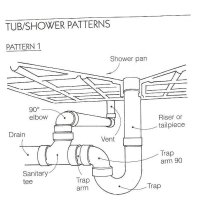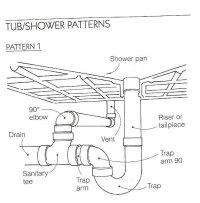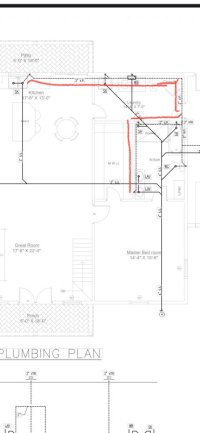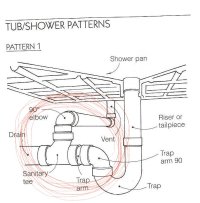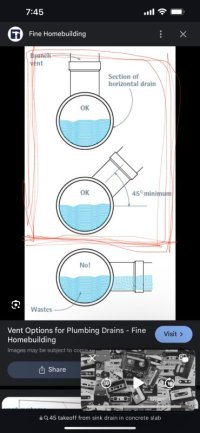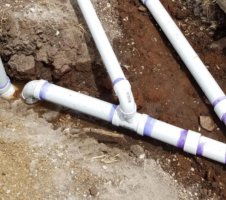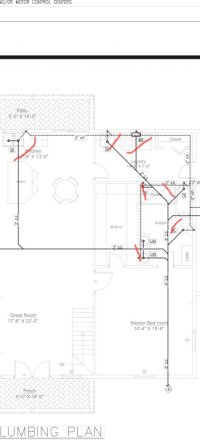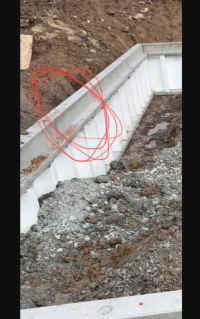You are using an out of date browser. It may not display this or other websites correctly.
You should upgrade or use an alternative browser.
You should upgrade or use an alternative browser.
IS IT APPROVED?? WATCH CLOSELY!
- Thread starter Herbie123
- Start date
Users who are viewing this thread
Total: 2 (members: 0, guests: 2)
Herbie123
New Member
Hey guys,
I have a new build coming up as a D.I.Y 'er and would like some valuable insight,
this is a floor plan for a 1 story home including a loft,
well,
this situation might be a little different...
on the first level I have all bedrooms and plumbing fixtures,
I really want to ask if the way I plan on venting is legit...the left side of the home represents a basic bathroom shower, toilet, and Lav,
the right shows the same with a few extra fixtures... my thinking was I can't chew out my foundation nor want to do that I believe I have more than enough space.
I want to know if I could use a sanitary tee and elbow to branch off/ or a wye and 45 take off for vent lines taking off under the slab as this would/might be considered circuit vent?? any thoughts would be appreciated... also every fixture on the right side of the home will be connected like this vent line as you see my foundation is pretty much telling the story thank you.

I have a new build coming up as a D.I.Y 'er and would like some valuable insight,
this is a floor plan for a 1 story home including a loft,
well,
this situation might be a little different...
on the first level I have all bedrooms and plumbing fixtures,
I really want to ask if the way I plan on venting is legit...the left side of the home represents a basic bathroom shower, toilet, and Lav,
the right shows the same with a few extra fixtures... my thinking was I can't chew out my foundation nor want to do that I believe I have more than enough space.
I want to know if I could use a sanitary tee and elbow to branch off/ or a wye and 45 take off for vent lines taking off under the slab as this would/might be considered circuit vent?? any thoughts would be appreciated... also every fixture on the right side of the home will be connected like this vent line as you see my foundation is pretty much telling the story thank you.
Attachments
Sponsor
Paid Advertisement
Breplum
Licensed plumbing contractor
For slab plumbing I say you should always hire a licensed professional plumbing contractor. There are so many wrong ways to do things, we can't teach it all from one-liners.
I have been called in to countless DIY slabs right before the pour and had to spend days redoing to meet code, better-support with correct compaction, prevent movement, isolate with proper penetration protection.
Save yourself a lot of grief at least for the under slab.
I have been called in to countless DIY slabs right before the pour and had to spend days redoing to meet code, better-support with correct compaction, prevent movement, isolate with proper penetration protection.
Save yourself a lot of grief at least for the under slab.
John Gayewski
In the Trades
Usually a vent pipe would come up next to the wall and then at the top of the wall 45 offset into the framing. You only notch the very top of the concrete to get the pipe into the wall. Or you could come up into the cabinets then offset into the wall but the first option is better. Pro tip drains come up next to windows not under them. We don't 90 horizontally until we get above the counter top.
Herbie123
New Member
thanks for clarifying,
However this superior wall foundation is already layed out, mostly all the venting for the fixtures will be underground branching off the drain line, is it possible to use a sanitary tee on its back and the vent line will be branching off of that connecting to other fixture vents?? Kinda like what’s seen in the picture?? I’ve read somewhere in the 2018 ipc that there are exceptions to the rule regarding venting being below the flood level rim in certain situations, I believe my foundation calls for that exception what do you guys think?
However this superior wall foundation is already layed out, mostly all the venting for the fixtures will be underground branching off the drain line, is it possible to use a sanitary tee on its back and the vent line will be branching off of that connecting to other fixture vents?? Kinda like what’s seen in the picture?? I’ve read somewhere in the 2018 ipc that there are exceptions to the rule regarding venting being below the flood level rim in certain situations, I believe my foundation calls for that exception what do you guys think?
Attachments
Herbie123
New Member
This is what the ipc has to say:
EXCEPTIONS:

Figure 12.6.2 - A
VENT PIPE CONNECTIONS TO HORIZONTAL DRAINS

Figure 12.6.2 - B
HORIZONTAL VENT PIPING BELOW THE FLOOD LEVEL RIM OF FIXTURES
12.6.2.1 Horizontal Vent Below Fixture Flood Level Rim
Where a vent pipe connects to a horizontal fixture drain branch, and conditions require a horizontal offset in the vent below the flood level rim of the fixture served, the vent shall be taken off so that the invert of the horizontal portion of the vent pipe is at or above the centerline of the horizontal sanitary drain pipe.
12.6.2.2 Slope of Horizontal Vent
The portion of the horizontal vent installed below the flood level rim, as permitted in Section 12.6.2.1, shall be installed with the slope required to drain by gravity to the drainage system. See Figure 12.6.2-B
EXCEPTIONS:
- Horizontal portions of a vent below the flood level rim of the fixture served that are installed in accordance with Sections 12.6.2.1, 12.6.2.2, and 12.6.2.3.
- Island sink vents in accordance with Section 12.18.

Figure 12.6.2 - A
VENT PIPE CONNECTIONS TO HORIZONTAL DRAINS

Figure 12.6.2 - B
HORIZONTAL VENT PIPING BELOW THE FLOOD LEVEL RIM OF FIXTURES
12.6.2.1 Horizontal Vent Below Fixture Flood Level Rim
Where a vent pipe connects to a horizontal fixture drain branch, and conditions require a horizontal offset in the vent below the flood level rim of the fixture served, the vent shall be taken off so that the invert of the horizontal portion of the vent pipe is at or above the centerline of the horizontal sanitary drain pipe.
12.6.2.2 Slope of Horizontal Vent
The portion of the horizontal vent installed below the flood level rim, as permitted in Section 12.6.2.1, shall be installed with the slope required to drain by gravity to the drainage system. See Figure 12.6.2-B
With wet vents being permitted for bathroom groups, there is no need for horizontal dry vents for those. The short version is to bring the vented lavatory to join the path with not more than one fixture upstream. Don't join non-bathroom until after bathroom stuff. There is more to it, but that is So on your left bath, run the toilet or lavatory to join as the third one. One way is to run the lav drain to the left in the wall, and let it drop down to join after the shower and before the toilet.
https://www.iccsafe.org/wp-content/uploads/20-18927_GR_2021_Plumbing_Venting_Brochure.pdf has a big bathroom group wet vent picture at the bottom of page 12. Make your bathrooms a subset of that.
Laundry and kitchen vents are not below the floor. Surprisingly, "emergency floor drains" don't need a vent. I am not sure what draws the line between emergency and not emergency.
Island venting can be done, but AAVs can be used in PA. And besides, you have no plumbing planned for your island.
https://www.iccsafe.org/wp-content/uploads/20-18927_GR_2021_Plumbing_Venting_Brochure.pdf has a big bathroom group wet vent picture at the bottom of page 12. Make your bathrooms a subset of that.
Laundry and kitchen vents are not below the floor. Surprisingly, "emergency floor drains" don't need a vent. I am not sure what draws the line between emergency and not emergency.
Island venting can be done, but AAVs can be used in PA. And besides, you have no plumbing planned for your island.
Last edited:
Herbie123
New Member
It’s not the left side of the home I’m worried about, it’s the right side, I can do the venting thru the walls on the left side because that is an interior wall it will be in, however on the right ride I have marked where the vent lines are an my foundation will not allow me to start chipping away at my concrete walls as that will be where my exterior walls will be placed supporting the building, I have had these plans drawn up, I kind of like the idea of running the drainage and branching off of them either by a 45 takeoff or using a sanitary tee on the drain line with the vent pipe over top of that all of these fixtures connect eventually and go out of a main stack again in an interior wall I can’t do exterior because that is where my sill plate will be, is it possible to run these vent lines underslab and connect to a vertical stack?
Thank you for all your help.
Thank you for all your help.
Attachments
Herbie123
New Member
I tried to show a sanitary tee branching off the fixtures connecting to a vent line if this makes it better and they all connect to a main vent stack going in a interior wall and thru the roof

Can you have the right-hand lav, shower and tub drains on a higher plane than the laundry drain? That would make wet-venting that bathroom plumbing easy. Dry-vent the lav, and the shower, tub, and toilet get wet-vented.
I don't know how the garage drains fit. Are they considered emergency floor drains and can join the bathroom group? I don't know. I am not a plumber.
I don't know how the garage drains fit. Are they considered emergency floor drains and can join the bathroom group? I don't know. I am not a plumber.
Herbie123
New Member
I’m glad you understand my question, unfortunately, all fixtures are on the same floor as far as I can tell every fixture on the right including the kitchen sink will be dry vented, I have the idea in my head that I could branch off every fixture with a sanitary tee or wye and 45 takeoff and just run the vent line to the next fixture and so on what a breeze that will be instead of chipping away at the concrete to get pipes in the wall, again the good thing is everything will be dry vented meaning the vent pipe will be at a 90 degree angle over top of the drain pipe it will look something like this
Attachments
wwhitney
In the Trades
Which represents the current state of the project, the 2nd picture in the OP, or the 3rd picture in the last post (post #11)?
As to your last post, pictures #1 and #3 are not correct. A vent may not turn horizontal below the flood rim of the fixture. That diagram is from an older book that is out of date. And if picture #3 is what you already have, it needs to change.
If you still have a blank slate, I could mark up your floor plan with a way to run the DWV. A clean floor plan with the fixtures but no drains shown would be the best starting point.
Cheers, Wayne
As to your last post, pictures #1 and #3 are not correct. A vent may not turn horizontal below the flood rim of the fixture. That diagram is from an older book that is out of date. And if picture #3 is what you already have, it needs to change.
Why? What is mandating that choice? Or are you already at the point where most of the below floor pipe has been installed?unfortunately, all fixtures are on the same floor as far as I can tell every fixture on the right including the kitchen sink will be dry vented
If you still have a blank slate, I could mark up your floor plan with a way to run the DWV. A clean floor plan with the fixtures but no drains shown would be the best starting point.
Cheers, Wayne
I am not going to think much about your latest post, since it did not click in my head on the first try, but I will point out that your IMG_5730.jpeg AND your IMG_5787.jpeg both illustrate enough vertical space for pipes to cross over each other.
Last edited:
Herbie123
New Member
Those are just pictures that gave me an idea of using a sanitary tee off a drain line for fixtures but the floor plan is mine, again there is no way that I can chew away at the exterior of the foundation for a pipe hence why I wanted to run the vent pipes off the the drain lines coming from the fixtures I am well aware that the vents need to come up 6 inches above the flood level rim for a fixture however I also know there are exceptions to this rule especially dealing with a foundation so ultimately thinking I can branch off the drain lines with a tee fitting and connect the vent on top the floor plan tells the whole story, every fixture on the right will be dry vented meaning all vent pipes will be over top of drainage using a Santee on its back or wye and 45’s if you could I’m curious as to another way I could run the vents but it would have to be in a interior wall
wwhitney
In the Trades
Happy to help but waiting for specific answers to my questions in post #12.
Cheers, Wayne
Cheers, Wayne
Herbie123
New Member
My apologies, yes I have a superior wall foundation that is going to be for a slab this is not a poured foundation pretty much my foundation is mandating the choice as it’s designed for the walls exterior walls to sit on them I cannot and repeat Cannot drill holes for pipes where the wall sits I’m getting ready to do rough in plumbing next week or so if I can I’ll try to upload another picture of the foundation for better reference thank
You.
You.
Herbie123
New Member
wwhitney
In the Trades
So you aren't wedded to the idea of dry venting every fixture? Wet venting is OK?
Cheers, Wayne
Cheers, Wayne
Herbie123
New Member
No in reality these will be dry vented it’s hard to explain when your not right in front of it but obviously the drain pipe will be alittle lower than the vent pipe, the drain pipe will be branched off and the vent pipe will sit on top of that again which will look something like this every fixture on that right side can be done like this including the kitchen sink and toilet.

wwhitney
In the Trades
Dry venting versus wet venting is a design choice; both are allowed by the plumbing code. You can dry vent every fixture but it will make your install harder/more complicated, particularly near those basement walls you can't modify.No in reality these will be dry vented
So again, is there a reason that you require a design that uses only dry venting?
Also, to double check, this will be over a full basement, not a slab on grade, and you are in PA, so the IPC is your plumbing code?
Cheers, Wayne
Similar threads
- Replies
- 5
- Views
- 894
- Replies
- 2
- Views
- 449
- Replies
- 26
- Views
- 2K

