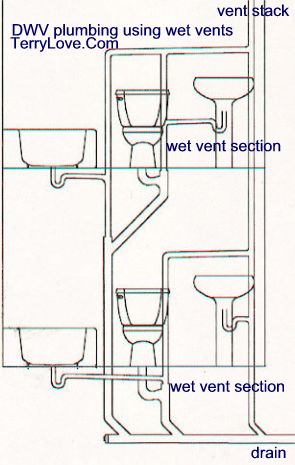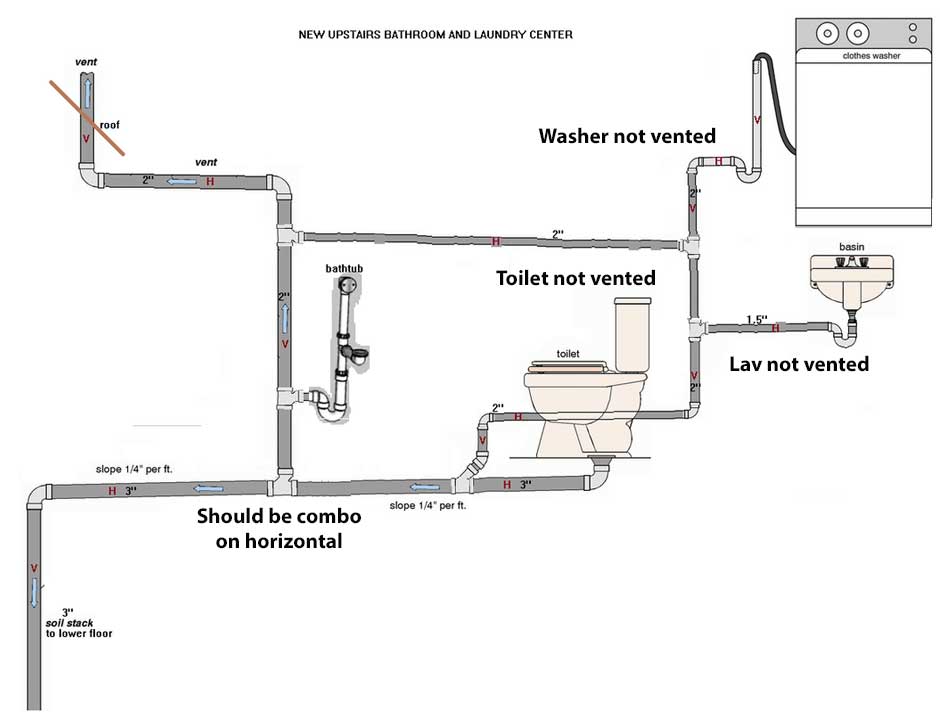So what size are your joists? Is there any way to bring the 3" drain downstairs from the joist bay with the toilet? Or mirror image the whole bathroom, so the toilet/sink are where the bathtub is, and vice versa?
Also in your last drawing, how deep is the framing in the wall with the window? Because you have a 2" vent (green) crossing a 2" drain (orange) under the window, which is two pipes of 2-3/8" OD. I guess you can just make that fit if the wall is 2x6.
If you have a vent that originates in the blue wall, you can bring it around the corner in the wall just like you propose to bring the lavatory drain around the corner, just higher up, at the height of the horizontal green line. If you don't want to take the lav drain through that currently closed joist bay, you've got two options that can comply with the 42" trap arm length: (a) take the lav vent off the horizontal lav fixture drain using a combo with side inlet facing up, or (b) use a san-tee in the blue wall for the vent take off, and just add a long turn 90 below the san-tee to take the lav drain horizontal again. I think (a) is probably better.
Either way, after the lav drain comes around the corner, you'd still do the additional san-tee with vent take-off like you've currently got. That's to keep the wet vent path for the toilet simple--it would be one vertical wet vent followed by a horizontal wet vent. In wet vents, mixing horizontal/vertical/horizontal/vertical is either not a good idea or is prohibited (an ongoing question in my mind).
As to codes, the UPC is a bit stricter than the IPC, but the basic idea is they are an embodiment of what works well and what is good enough. And so when you can comply with the plumbing code without much trouble, you should. AAVs aren't allowed under the UPC (your plumbing code), but you don't have any challenges that can't be easily solved without them.
In the specific case of a 1.5" trap arm, if the total fall of the horizontal trap arm from the trap outlet to the vent take-off at the top of the pipe exceeds the inner diameter of the pipe (1.5"), then the trap arm can fill with water and cause the trap to siphon (and bad smells come out). And the trap arm has to slope at least 0.25" per foot. So if you get that slope exactly, it could in theory be up to 6' long, and that is the limit in the IPC (although you can't achieve that with a san-tee (like option (b)), you'd need to use a combo for a vertical vent take-off (like option (a))). The UPC is stricter, recognizing that it will be rare that the trap slope is exactly 0.25" per foot and sometimes will be more, and so it limits you to 42" instead of 72".
If you were in a situation where 42" was really impossible for some reason, I could see stretching it. But you have solutions that work with a 42" trap arm, so use one of those.
Cheers, Wayne









