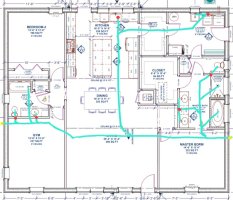Hi everyone. We are owner-builders doing an almost 100% DIY ICF build, in FL. So IPC. Long story short, we have no choice but to DIY the plumbing. We are comfortable with most of the plumbing *above* the slab, but this is our first time actually roughing in plumbing under a slab. We are struggling with how we should lay it out. Mostly my concerns are around venting! The toilet is upstream of the shower, bathtub, and sinks in both bathrooms. Can y'all help me lay this out so it will be appropriately vented? I assume wet venting for bathroom groups, but in reading the codes I am just flat out confused as to whether or not the sink vents will be adequate venting for the whole bathroom and specifically the upstream toilets. The red arrow indicates where the line has to leave the house due to pre-existing septic tank location.
I appreciate any help!

I appreciate any help!

