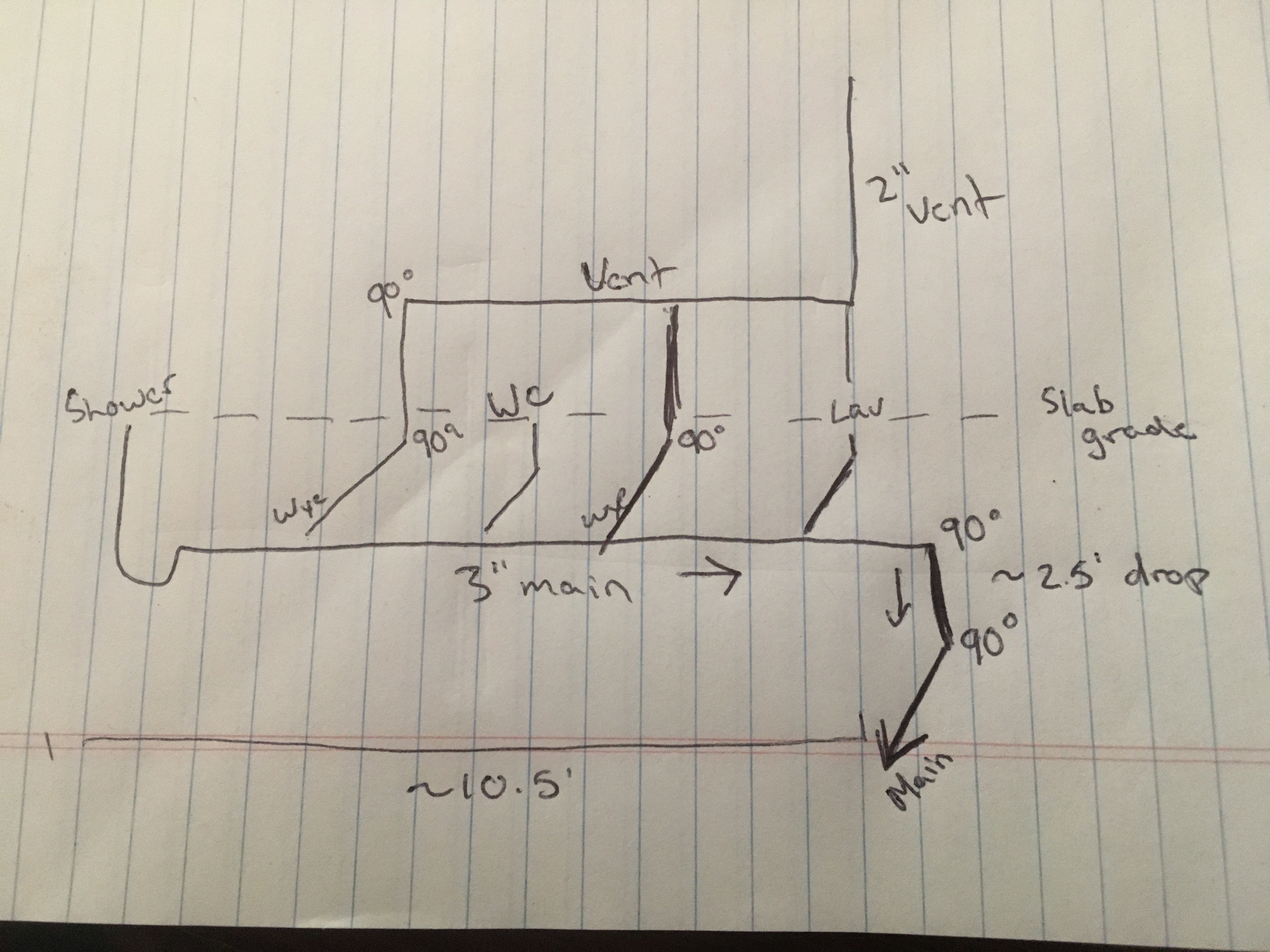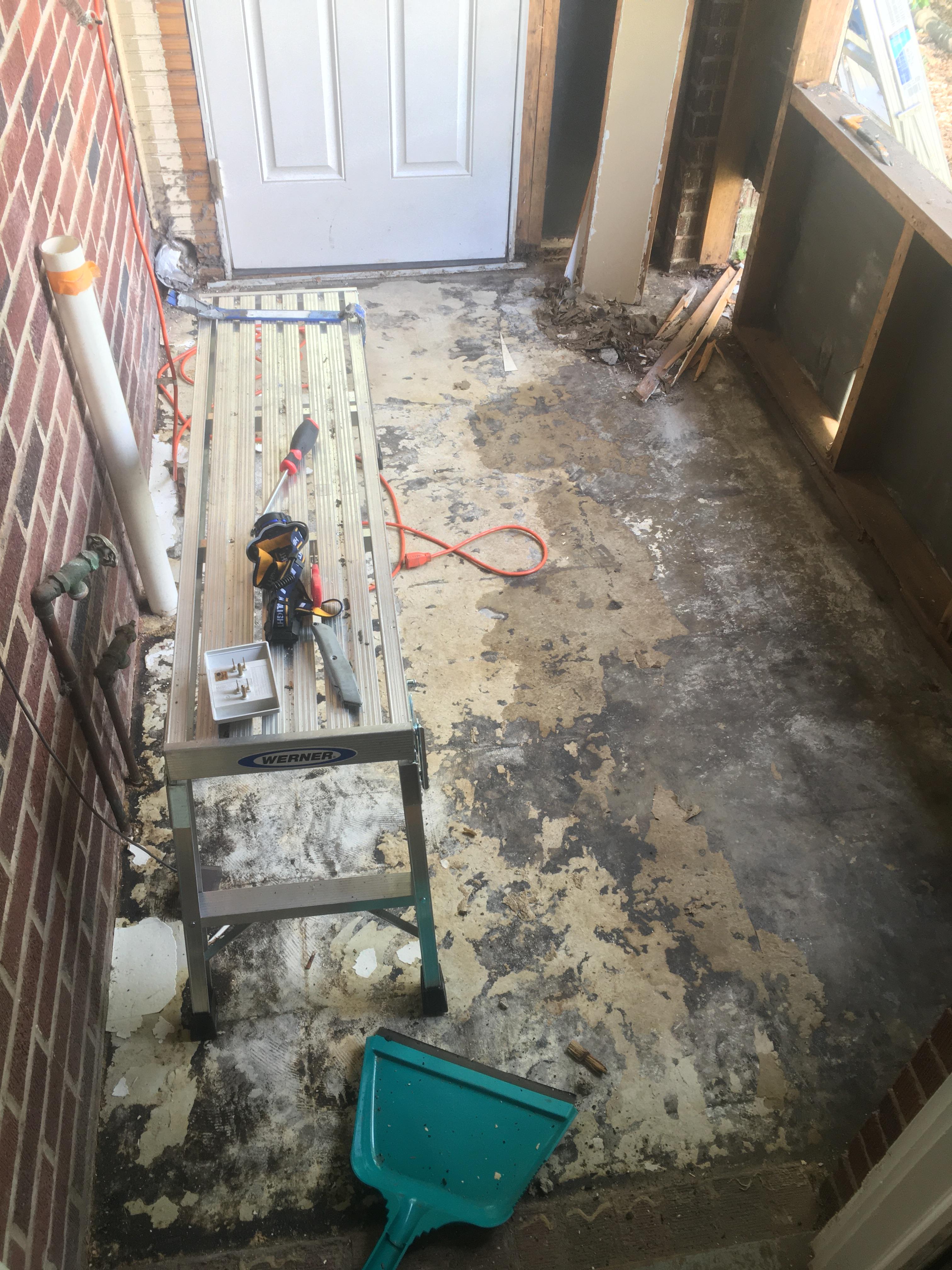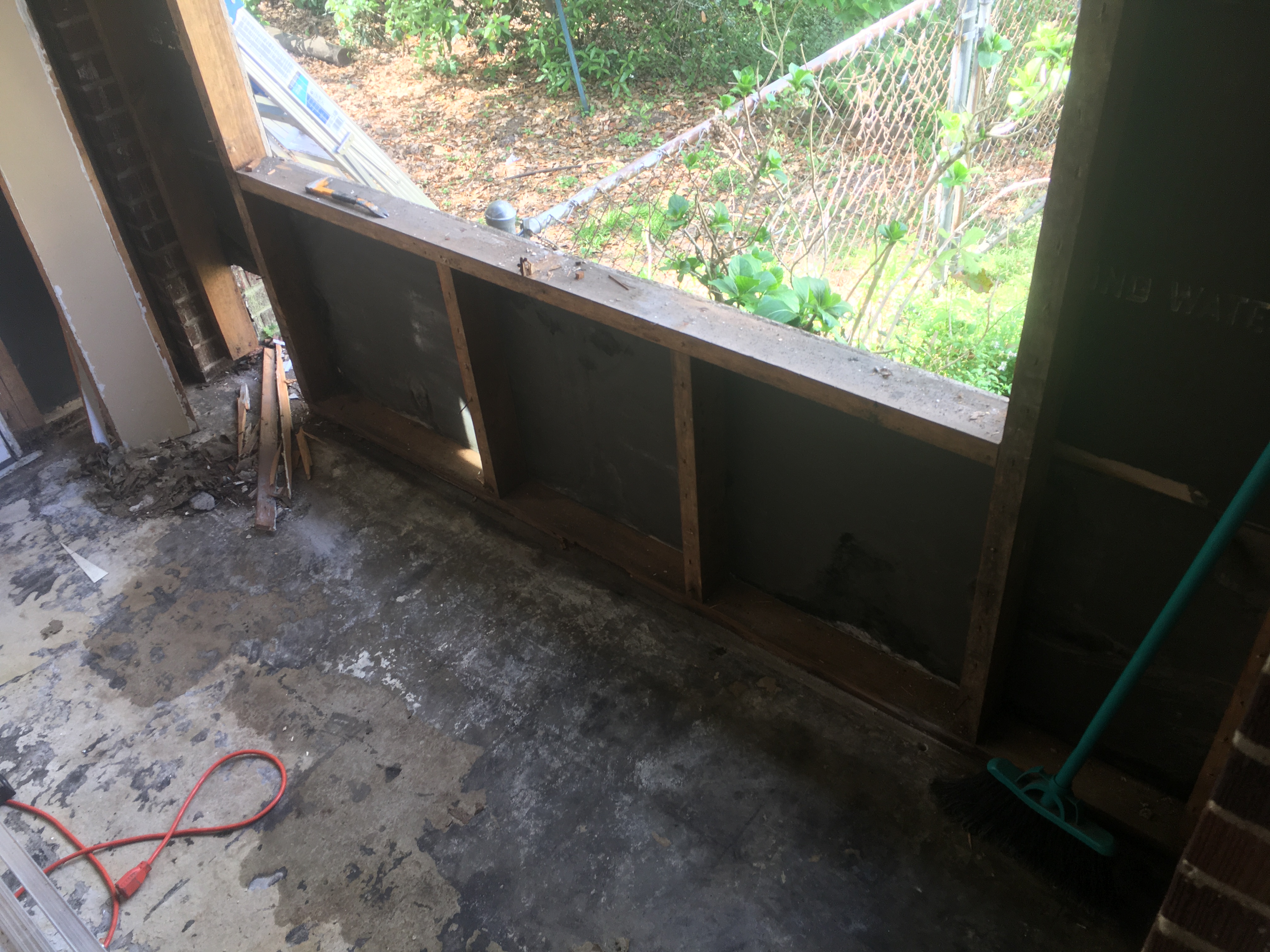ClarkE
New Member
Hello,
I've been consulting this forum for a while to make decisions on plumbing projects and its come time to register and make my first post. I am adding a full bath to an old laundry room existing on the back of my house to create a master suite. The house is on crawlspace with one bathroom on the other side of the house. I will be running the new main line over to near the existing stack and tapping into the main under the house. The room where I'm constructing the new bathroom is a raised slab which will require cutting up the concrete to install the new plumbing. The venting, toilet, and vanity will all be along the exterior wall.
This illustration is a rough drawing of what I have planned but I have a few questions:



1 - I would like to have the plumbing as close to grade of the slab as possible to make running the pipe easier. Will the two 90's going from horizontal to vertical returning to horizontal be allow?
2 - As designed, will the venting be adequate for a full bath? I will be re-framing the whole room and this will be on an exterior wall. I will be using 2x6 studs to allow plenty of space for running the venting through the wall. There will be a window above the horizontal venting before entering the wet vent going to the roof.
3 - I would like to incorporate a clean out at some point. The foundation for the slab is brick and I was thinking i could remove a few bricks in the exterior wall to create an access in the event that the lines need to be snaked. Any suggestions of possible other
I've been consulting this forum for a while to make decisions on plumbing projects and its come time to register and make my first post. I am adding a full bath to an old laundry room existing on the back of my house to create a master suite. The house is on crawlspace with one bathroom on the other side of the house. I will be running the new main line over to near the existing stack and tapping into the main under the house. The room where I'm constructing the new bathroom is a raised slab which will require cutting up the concrete to install the new plumbing. The venting, toilet, and vanity will all be along the exterior wall.
This illustration is a rough drawing of what I have planned but I have a few questions:



1 - I would like to have the plumbing as close to grade of the slab as possible to make running the pipe easier. Will the two 90's going from horizontal to vertical returning to horizontal be allow?
2 - As designed, will the venting be adequate for a full bath? I will be re-framing the whole room and this will be on an exterior wall. I will be using 2x6 studs to allow plenty of space for running the venting through the wall. There will be a window above the horizontal venting before entering the wet vent going to the roof.
3 - I would like to incorporate a clean out at some point. The foundation for the slab is brick and I was thinking i could remove a few bricks in the exterior wall to create an access in the event that the lines need to be snaked. Any suggestions of possible other
