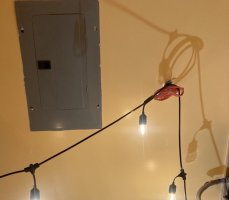Caryncbreeef
Member
Hello folks, after three long years getting ready to finish this project. I’ll try to make this simple and clear. Installing a Rheem Proterra 50 gallon Hybrid WH. With regards to subpanel, i have 28” from corner of utility room (where plumbing is) to RH of Subpanel. Code seems to say I need 30” side to side on panel, but not centered. - can anyone confirm this? Waiting for an answer from my electrician but he is a slow returner.
I am clear on all the plumbing of the unit itself except the floor drain for the T&P valve. I understand the 6” - to 2 pipe diameters air gap over floor drain but after reading code and searching the web, and reading a post here about floor drains for water heaters I am still confused.
can the floor drain for the T&P be PVC or must it be CPVC or copper, galvenized..? I have found CPVC pipe but no floor drain fittings. Any suggestions on how to plumb the drain would be great.
we have a 20’ run from under the utility room to a block wall to reach outside, so copper would be prohibitive and the crawl is super tight.
Thanks
I am clear on all the plumbing of the unit itself except the floor drain for the T&P valve. I understand the 6” - to 2 pipe diameters air gap over floor drain but after reading code and searching the web, and reading a post here about floor drains for water heaters I am still confused.
can the floor drain for the T&P be PVC or must it be CPVC or copper, galvenized..? I have found CPVC pipe but no floor drain fittings. Any suggestions on how to plumb the drain would be great.
we have a 20’ run from under the utility room to a block wall to reach outside, so copper would be prohibitive and the crawl is super tight.
Thanks

