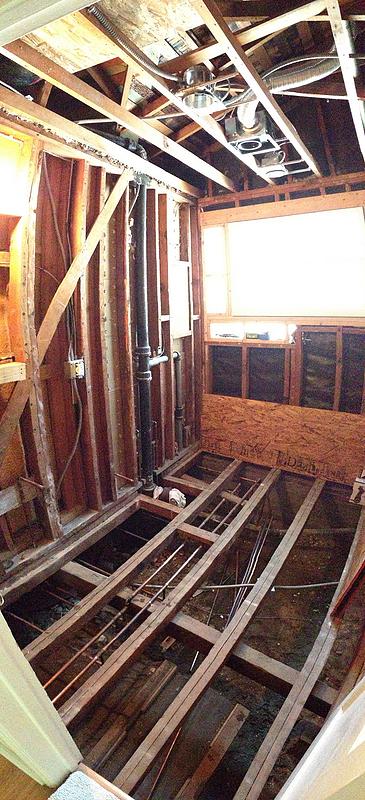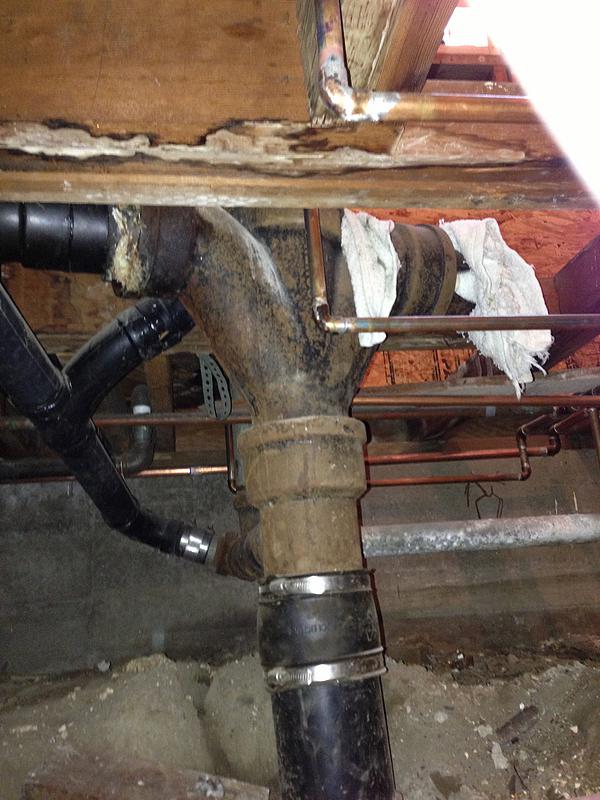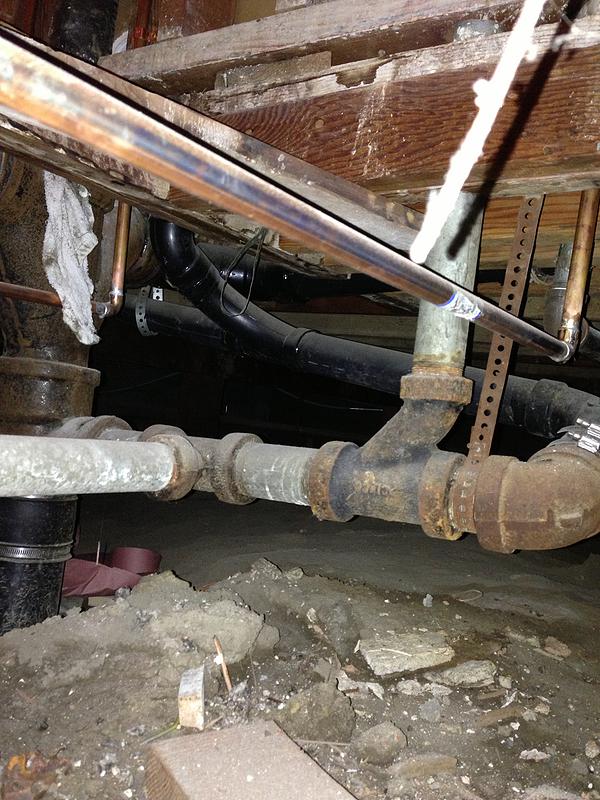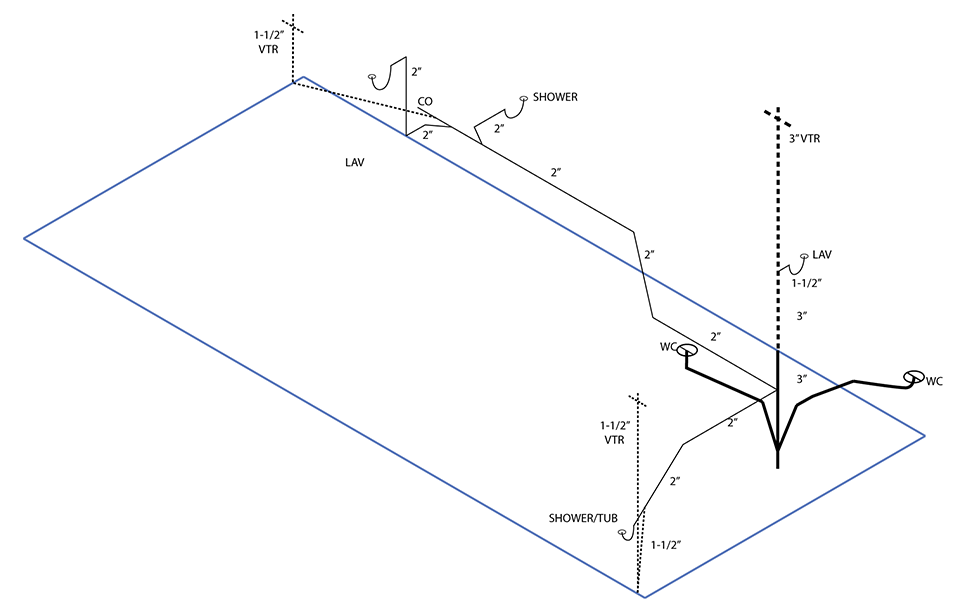calex
New Member
Hello,
SoCal permitted DIY main bathroom remodel and I need to finalize the DWV plans before proceeding. It's a 116" x 72" rectangle. We're moving the WC over a foot, the tub over to the short wall under the window, and the vanity to where the old tub used to be. Here is the room now (WC is not moved yet and tub supply is not run - vanity supply is run):

The wet wall also has a guest bathroom on the other side that was built unpermitted . The guest shower is not properly vented. The guest lav drain is going through the floor instead of in the wall. The guest shower and lav also tie into the stack below the double wye for the WCs, which I believe is a code violation? They also run to the stack using 2 vent 90s instead of long sweeps. I'd like to fix these issues as long as I'm making a mess.
. The guest shower is not properly vented. The guest lav drain is going through the floor instead of in the wall. The guest shower and lav also tie into the stack below the double wye for the WCs, which I believe is a code violation? They also run to the stack using 2 vent 90s instead of long sweeps. I'd like to fix these issues as long as I'm making a mess.
Everything drains to the 3" CI main stack. I'd like to replace all galvanized and CI with ABS (choosing ABS since the CI is already "fernco"d to an ABS main). Here is the stack now:

And from the other side (where the guest lav and shower tie in):

Here is my current thinking of the DWV redesign as an isometric:

It's difficult to represent layered hookups to a stack, but hopefully that all makes sense and I've done it correctly.
All vents used are the previously existing. I've hooked the guest lav to the stack directly with a santee. I'm using mostly 2" pipe because there are not as many 1-1/2" fitting options. I was going to convert to 1-1/2" at the traps.
Do I need a cleanout at the end of the tub vent line? Can I do the horizontal run from the tub drain wye to the wall to get to the vent (maintaining 1/4"/foot slope), or will it need to exceed 45 degrees on the way there and be "vertical"? The tub drain supplied by kohler is PVC - I'm planning to hook to that with a rubber coupler. Should I set the tub before re-doing the DWV?
The 3" stack through the finished wall is going to be a problem, since the OD of the pipe is 3.99" due to the bells at the new santee to the guest lav. I'm sure this comes up a lot - what is the recommended approach to finish a wall with a 3" stack with bells in it - furring strips?
Thanks for looking.
SoCal permitted DIY main bathroom remodel and I need to finalize the DWV plans before proceeding. It's a 116" x 72" rectangle. We're moving the WC over a foot, the tub over to the short wall under the window, and the vanity to where the old tub used to be. Here is the room now (WC is not moved yet and tub supply is not run - vanity supply is run):

The wet wall also has a guest bathroom on the other side that was built unpermitted
Everything drains to the 3" CI main stack. I'd like to replace all galvanized and CI with ABS (choosing ABS since the CI is already "fernco"d to an ABS main). Here is the stack now:

And from the other side (where the guest lav and shower tie in):

Here is my current thinking of the DWV redesign as an isometric:

It's difficult to represent layered hookups to a stack, but hopefully that all makes sense and I've done it correctly.
All vents used are the previously existing. I've hooked the guest lav to the stack directly with a santee. I'm using mostly 2" pipe because there are not as many 1-1/2" fitting options. I was going to convert to 1-1/2" at the traps.
Do I need a cleanout at the end of the tub vent line? Can I do the horizontal run from the tub drain wye to the wall to get to the vent (maintaining 1/4"/foot slope), or will it need to exceed 45 degrees on the way there and be "vertical"? The tub drain supplied by kohler is PVC - I'm planning to hook to that with a rubber coupler. Should I set the tub before re-doing the DWV?
The 3" stack through the finished wall is going to be a problem, since the OD of the pipe is 3.99" due to the bells at the new santee to the guest lav. I'm sure this comes up a lot - what is the recommended approach to finish a wall with a 3" stack with bells in it - furring strips?
Thanks for looking.
