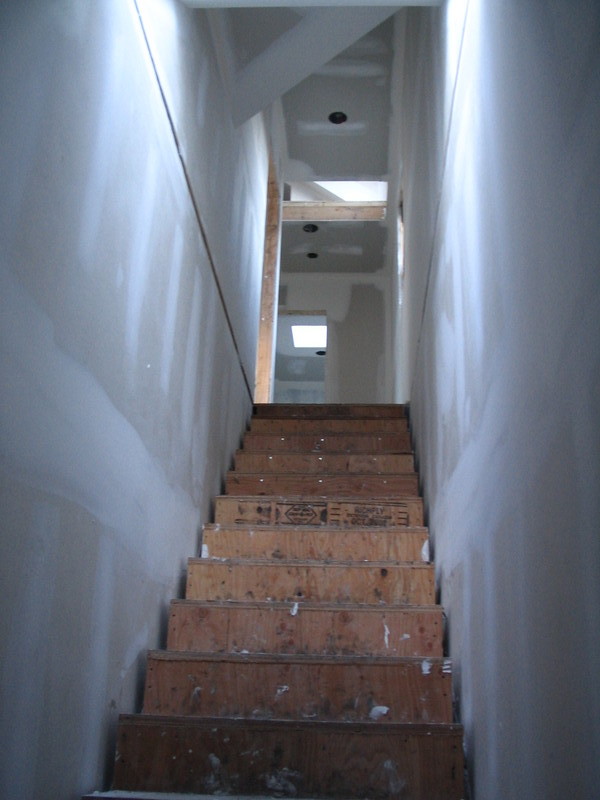I've seen plenty of homes where the wall beside stairs that span between floors, the baseboard on the top floor carries on across the wall to the next inside corner...
This is the best picture I could find of the "transition" where instead of finishing the drywall joint, trim will cover the gap.

I have this in my home, but I'm wondering if it's possible to start with a 2' wide sheet at the ceiling and work my way down, and simply glue to the side of the joist rather than screw... If I start with a half width sheet, the center of a 4' sheet should land on the joist rather than a beveled joint the length of the sheet.
I realize the joist expands and contracts differently than the studs standing up, and that is probably why it is done like this, to protect from cracks forming.
This is the best picture I could find of the "transition" where instead of finishing the drywall joint, trim will cover the gap.

I have this in my home, but I'm wondering if it's possible to start with a 2' wide sheet at the ceiling and work my way down, and simply glue to the side of the joist rather than screw... If I start with a half width sheet, the center of a 4' sheet should land on the joist rather than a beveled joint the length of the sheet.
I realize the joist expands and contracts differently than the studs standing up, and that is probably why it is done like this, to protect from cracks forming.
