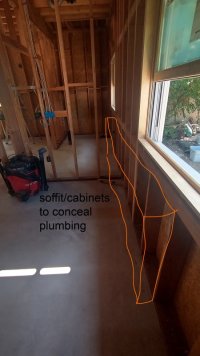PSauce2024
New Member
Hi everyone I need some assistance on how to complete a plumbing assembly. I am in LA County so we use the UPC, I believe. I have attached pictures of the existing conditions and a few diagrams of what I think might work.
Essentially I am wondering if I can build a soffit to carry the drain pipe and connect the kitchen sink (which will be located beneath the window) to the bathroom sink drain line (stubbed below the other window). The two problems I am having is the height of the kitchen window which prevents a standard dry vent to be installed for the kitchen sink. The window sill sits at just above 38 inches, so I am wondering if I can place the vent for the sink downstream of the sink essentially making an extended trap arm as shown in the elevation drawing. Second question I have is if I can manage the assembly as stated above can I then connect the kitchen sink drain to the bathroom drain pipe. The bathroom is a wet vent system that has already passed prior inspection. So basically is it possible to connect the upstream kitchen sink to the wet vented bathroom group provided that the kitchen sink has its own separate vent but utilizing the same drain.
And before it is suggested the concrete cannot be removed or cut into so this is not an option. If the idea proposed cannot be accommodated, then the other option would likely be to have the kitchen sink dump out of the wall below the window and run a pipe outside the wall and connect underground outside the foundation. However I would prefer to keep all of the plumbing inside the structure. I am open to alternative suggestions/options.



Essentially I am wondering if I can build a soffit to carry the drain pipe and connect the kitchen sink (which will be located beneath the window) to the bathroom sink drain line (stubbed below the other window). The two problems I am having is the height of the kitchen window which prevents a standard dry vent to be installed for the kitchen sink. The window sill sits at just above 38 inches, so I am wondering if I can place the vent for the sink downstream of the sink essentially making an extended trap arm as shown in the elevation drawing. Second question I have is if I can manage the assembly as stated above can I then connect the kitchen sink drain to the bathroom drain pipe. The bathroom is a wet vent system that has already passed prior inspection. So basically is it possible to connect the upstream kitchen sink to the wet vented bathroom group provided that the kitchen sink has its own separate vent but utilizing the same drain.
And before it is suggested the concrete cannot be removed or cut into so this is not an option. If the idea proposed cannot be accommodated, then the other option would likely be to have the kitchen sink dump out of the wall below the window and run a pipe outside the wall and connect underground outside the foundation. However I would prefer to keep all of the plumbing inside the structure. I am open to alternative suggestions/options.

