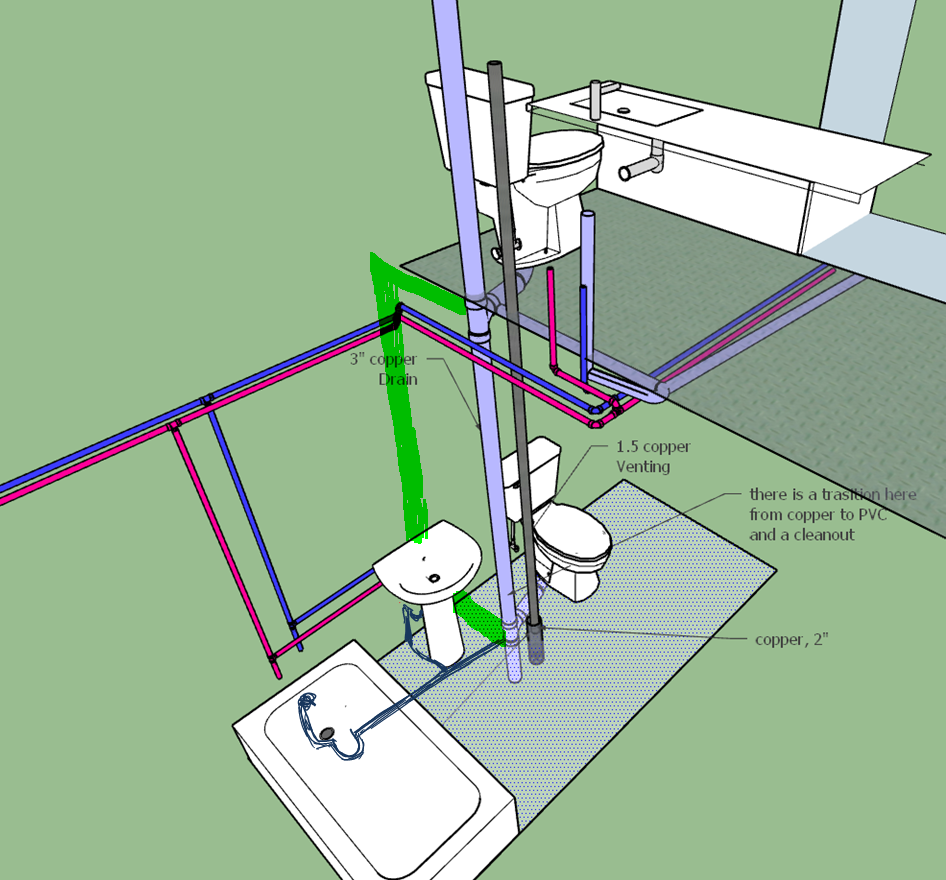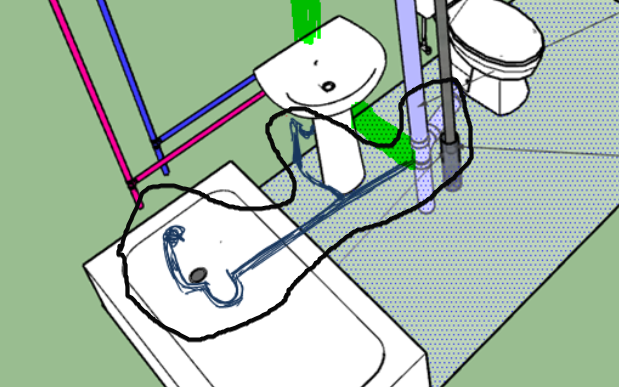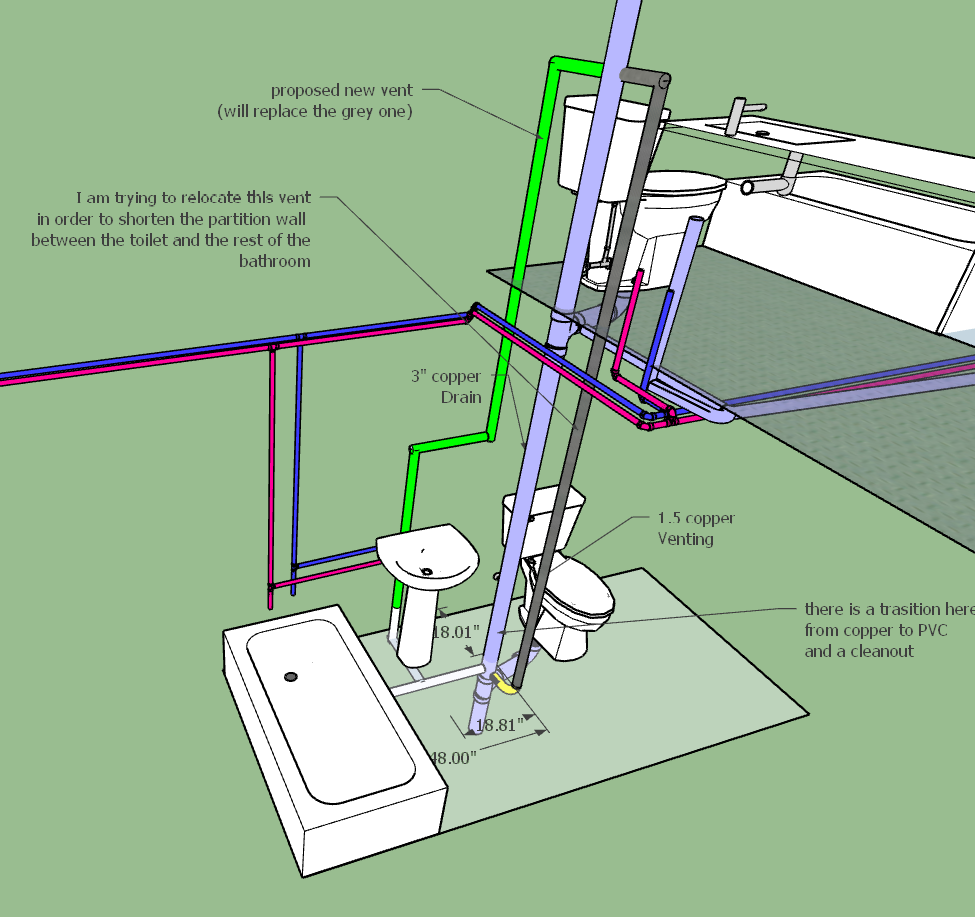I have this bathroom in the picture below and I would like the soil drain and the vent to follow the green line in the picture
The drain is 19" away from the wall and the vent is 29" away from the wall
There was a tiled wall there that I removed the drywall from in order to redo the tiles and I am now wondering if I can get rid of it

The drain is 19" away from the wall and the vent is 29" away from the wall
There was a tiled wall there that I removed the drywall from in order to redo the tiles and I am now wondering if I can get rid of it



