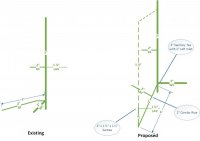Good afternoon, everyone. Please forgive me if I have posted this in the wrong forum.
I am in the process of remodeling a 6x8 full bath at our condo and am changing the location of fixtures. The previous layout was typical lav, toilet, tub/shower all on the same wall. The new layout is for an in-wall toilet where the lav was previously and moving the lav to the opposite wall. Tub will be replaced with walk-in shower in original location.
I am attaching my crude drawings and am asking for someone to review and offer input. I live in Virginia and want to make sure that this will be up to code prior to me doing the work. Most importantly, will my new vent be large enough at 1 1/2" to vent the lav and wet vent the shower? Secondly, I am planning to use a 3" santee with a 2" left inlet to connect the toilet and the lav/shower drain to the stack. This is the same type of fitting that was used previously - I am only rotating it 90 degrees. I believe this fitting is approved but am not 100% certain. Thank you all for your comments and help.
I am in the process of remodeling a 6x8 full bath at our condo and am changing the location of fixtures. The previous layout was typical lav, toilet, tub/shower all on the same wall. The new layout is for an in-wall toilet where the lav was previously and moving the lav to the opposite wall. Tub will be replaced with walk-in shower in original location.
I am attaching my crude drawings and am asking for someone to review and offer input. I live in Virginia and want to make sure that this will be up to code prior to me doing the work. Most importantly, will my new vent be large enough at 1 1/2" to vent the lav and wet vent the shower? Secondly, I am planning to use a 3" santee with a 2" left inlet to connect the toilet and the lav/shower drain to the stack. This is the same type of fitting that was used previously - I am only rotating it 90 degrees. I believe this fitting is approved but am not 100% certain. Thank you all for your comments and help.

