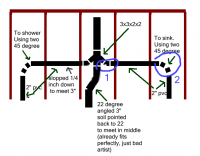saylors
New Member
I have spent so many hours here. Thank you ALL sincerely for a wealth of real life information. My question is ... can I do a these 90 degree angles using a 45 degrees wye plus 45 turn, then back into another 45 degree wye plus 45 turn all on a horizontal run? (photos attached)
In short, doing all of this as a horizontal run (horizontal to horizontal). I have a sink, shower and toilet against the same wall. Can I have them all meet at a 3x3x2x2 as long as the slant is at 1/4 per foot?
They are going to a 3" soil drain.
*Venting - I will roll a wye 45 degrees (3x3x2) for a 2" air vent and connect them back all into 2" which attach in the attic to the 4" stack as far as the air venting. So good there I believe.
*PVC to cast iron - I've replaced down to the basement and used the required fernco.
Why I am not doing the connections is this is a 2nd story bathroom. Running the plumbing on the "middle" wall away from the soil stack. The soil stack is in a party wall (3 layers of brick). This is a duplex and the old cast iron hub had a 6 connector hub! (two 4" and four 2"). It was cracked and well, had to come out and I ripped out the sandcrete, fixed the 10" joists (sistered them with 8" low to put back the sandcrete and re-tiled!). Will say this I learned to love the diablo heavy metal reciprocating blades that's for sure on 3 stories of cast iron removal.
Btw, I'm pretty handy, and have ran more then a few full homes of electrical (with permits and such), but plumbing I am really trying to learn all I can on this first 2nd story remodel and want to do it 100% code happy, but also "pro" happy.
In short, doing all of this as a horizontal run (horizontal to horizontal). I have a sink, shower and toilet against the same wall. Can I have them all meet at a 3x3x2x2 as long as the slant is at 1/4 per foot?
They are going to a 3" soil drain.
*Venting - I will roll a wye 45 degrees (3x3x2) for a 2" air vent and connect them back all into 2" which attach in the attic to the 4" stack as far as the air venting. So good there I believe.
*PVC to cast iron - I've replaced down to the basement and used the required fernco.
Why I am not doing the connections is this is a 2nd story bathroom. Running the plumbing on the "middle" wall away from the soil stack. The soil stack is in a party wall (3 layers of brick). This is a duplex and the old cast iron hub had a 6 connector hub! (two 4" and four 2"). It was cracked and well, had to come out and I ripped out the sandcrete, fixed the 10" joists (sistered them with 8" low to put back the sandcrete and re-tiled!). Will say this I learned to love the diablo heavy metal reciprocating blades that's for sure on 3 stories of cast iron removal.
Btw, I'm pretty handy, and have ran more then a few full homes of electrical (with permits and such), but plumbing I am really trying to learn all I can on this first 2nd story remodel and want to do it 100% code happy, but also "pro" happy.



