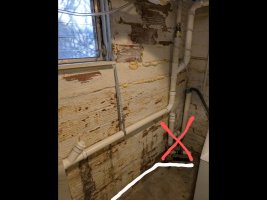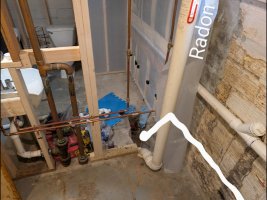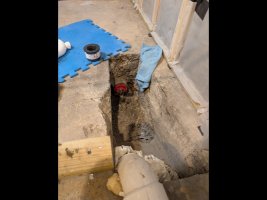nwronk
New Member
I'm remodeling a basement bathroom and laundry area. I'm bypassing the existing stack in photo #1 because of clogging issues (possibly severely corroded or collapsing). The 2" drain line that comes into it is from the kitchen, which I diverted directly to the main stack. The vertical above it in photo #1 is the vent. I'm going to take the laundry sink (washer, hvac condensate pump line, and water softener discharge will empty into the laundry sink) from that same corner going the same direction, but tie together with the tub and go into the 1-1/2" drain run that's in the slab that was previously just used for the tub (photos #2 and #3). The tub used to have a canister trap.
A few questions:
Question 1: Where, vertically, does the tub p-trap need to sit compared to the in-slab run and new laundry sink drain line to prevent siphoning?
Question 2: Would it be better to run a vent right after the laundry sink trap to the existing vent above the existing stack in photo #1 to vent both the tub as a wet vent and the laundry sink as a dry vent, or would it be better to vent them at the new tub wet wall and tie into the vent stack in that same wall next to the tub by the lav? (And would the tub and laundry sink need separate vents?)
Question 3: I was going to go (from the laundry sink p-trap) 22.5 horizontal to straight along the wall to 45 horizontal into the tub wet wall to 90 down to 90 horizontal into a wye to pick up the tub and into the existing in-slab line, with a clean out on the horizontal between the 22.5 and the 45, in the same place as I did the one for the kitchen drain line above it. Is the ok?
Question 4: Does the wye linking the tub and laundry sink need to sit horizontal under the tub, or can I adjust the angle to better fit the space, being that it's tight in there?
A few questions:
Question 1: Where, vertically, does the tub p-trap need to sit compared to the in-slab run and new laundry sink drain line to prevent siphoning?
Question 2: Would it be better to run a vent right after the laundry sink trap to the existing vent above the existing stack in photo #1 to vent both the tub as a wet vent and the laundry sink as a dry vent, or would it be better to vent them at the new tub wet wall and tie into the vent stack in that same wall next to the tub by the lav? (And would the tub and laundry sink need separate vents?)
Question 3: I was going to go (from the laundry sink p-trap) 22.5 horizontal to straight along the wall to 45 horizontal into the tub wet wall to 90 down to 90 horizontal into a wye to pick up the tub and into the existing in-slab line, with a clean out on the horizontal between the 22.5 and the 45, in the same place as I did the one for the kitchen drain line above it. Is the ok?
Question 4: Does the wye linking the tub and laundry sink need to sit horizontal under the tub, or can I adjust the angle to better fit the space, being that it's tight in there?



