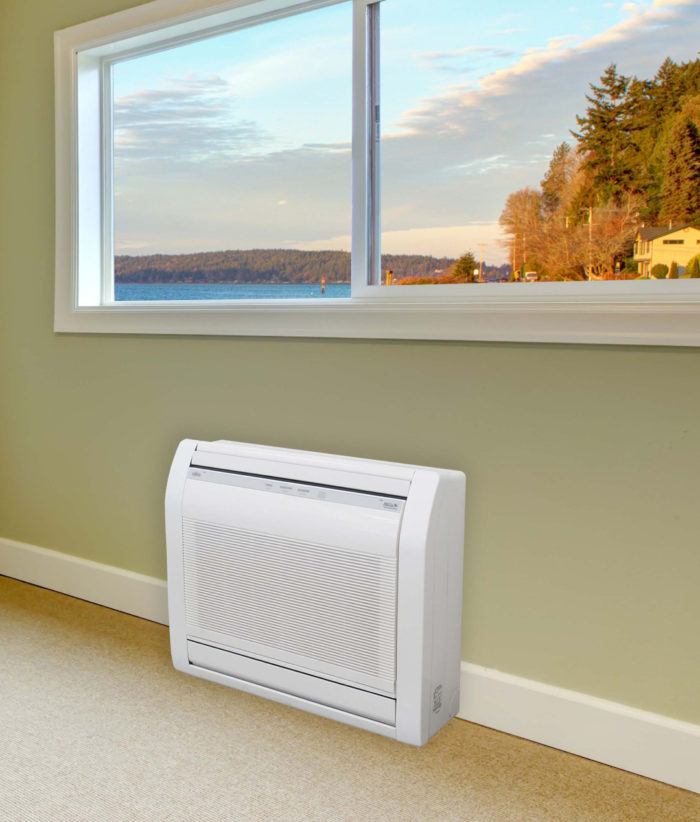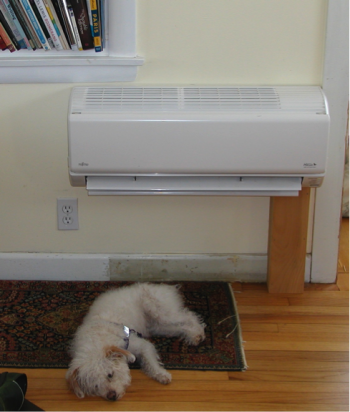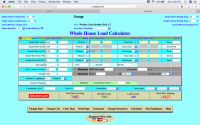Jeremyt
Member
Good evening everyone. I am new to the forum, but I have been lurking for months. After much debate I decided that this may very well be the best place for me to ask question and brain storm ideas.
We purchased a home in North Central CT last August. Its a disaster. I knew going in that it needed a lot of work, but its going to end up being a complete gut and renovation. Its 2800 sqft in total, consisting of two floors, with a bonus room over the garage. I am in the middle of constructing an addition of the garage now. I do race car things from time to time, and I would consider myself an extreme DIYer... HAHAHA
Anyways, I have been kicking around calculations on the CoolCalc website, and it seems as though Im either missing something, or its telling me that I live with my windows open 24/7 and 365 days a year. I would like to run a ductless heat pump in the bonus room, and now that Im working on the garage addition I think Im going to condition that space as well. So that would be 2 zones. Then the main house I would like to install ducts, while having an upstairs zone and a first floor zone on a single pump.
So the garage will be 24x50 with ten foot ceilings. It has three 9 foot wide insulated garage doors, two are 7 feet high and one is 8 feet high. The construction is 2x6 and will have Rockwool R23 in the walls. The ceiling joists are filled with Rockwool R30 right now, and I will be putting another R15 in the walls before sheetrock. The floor is concrete slab and un-insulated.
Here are the results I get
42,930 Heating BTU
17,603 Cooling BTU
0.912 SHR
810 CFM
Is this really a correct calculation? For a single floor garage with tight walls and new insulation and sheathing? Thank you everyone..
We purchased a home in North Central CT last August. Its a disaster. I knew going in that it needed a lot of work, but its going to end up being a complete gut and renovation. Its 2800 sqft in total, consisting of two floors, with a bonus room over the garage. I am in the middle of constructing an addition of the garage now. I do race car things from time to time, and I would consider myself an extreme DIYer... HAHAHA
Anyways, I have been kicking around calculations on the CoolCalc website, and it seems as though Im either missing something, or its telling me that I live with my windows open 24/7 and 365 days a year. I would like to run a ductless heat pump in the bonus room, and now that Im working on the garage addition I think Im going to condition that space as well. So that would be 2 zones. Then the main house I would like to install ducts, while having an upstairs zone and a first floor zone on a single pump.
So the garage will be 24x50 with ten foot ceilings. It has three 9 foot wide insulated garage doors, two are 7 feet high and one is 8 feet high. The construction is 2x6 and will have Rockwool R23 in the walls. The ceiling joists are filled with Rockwool R30 right now, and I will be putting another R15 in the walls before sheetrock. The floor is concrete slab and un-insulated.
Here are the results I get
42,930 Heating BTU
17,603 Cooling BTU
0.912 SHR
810 CFM
Is this really a correct calculation? For a single floor garage with tight walls and new insulation and sheathing? Thank you everyone..









