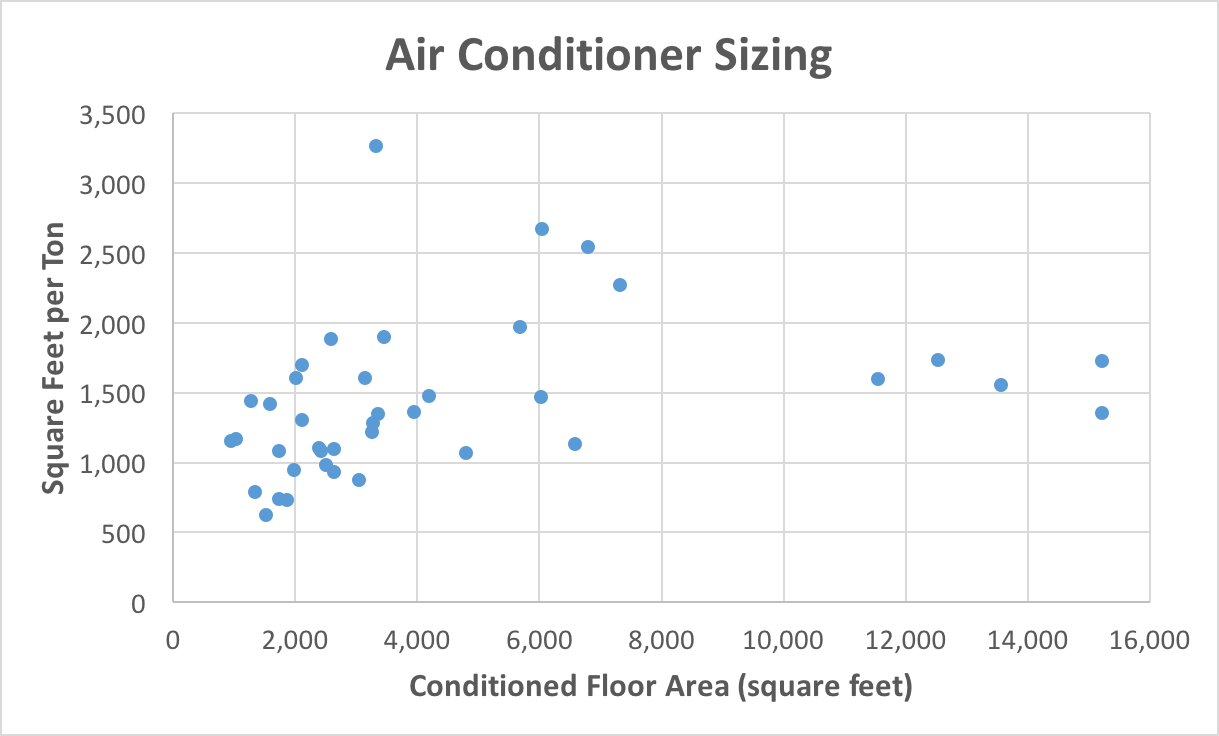I'm sorry, but personally I think the calculations are crap. First, your talking about a garage, and I assume you are going to be heating it low until you go out there and want to turn it up. There's no way in CT winters, you can heat a garage from 45 degrees up to 65 degrees with just 43,000 btu. I'm in Michigan with a single car garage shop that is well insulated and about 12x30 and I have a 80,000 btu gas furnace. I keep it at 45 and turn it up to 65 when I go out there and that will heat it up within 10 minutes. Yours is 24x50. That's 4x larger, and your wanting to use half of the heating btu? It will never work. I'd be going with 120,000 btu and that would be a gas furnace at a minimum. As for your bonus room above the garage. Whatever your cooling calculations tell you, double it. With all the heat from the roof beating down directly in that room, you will need much more cooling and airflow in that room to compensate. I would spray foam the ceiling in that room if I had to do it again. This is from experience in our bonus room above the garage.
The heat load is only the heat load, not a equipment sizing spec for what it takes to to rocket the temp up quickly by 20F. It's important to know what the steady state loss numbers are to appropriately size the system.
As for calculations. When we purchased our 2 story, 1800 sq ft house, there was a 3 ton central air system. No matter what the house wouldn't stay cool. We replace the furnace and central air and the calculations said the 3 ton would work. I told the hvac contractor no way, but he insisted. After it wouldn't cool the upstairs, he actually told me it would help if we changed our shingles on the house to a lighter color. Uh huh, yeah, right. They came back and put in a 5 ton unit. That helped, but what really helped was installing thermostats in each bedroom and a zoning board and dampers. I also added hydroponics blowers to the upstairs runs. The hvac guy said there's no way that would work. Well, I cool the upstairs in the middle of summer to a meat locker if I want without affecting the main level. So, sorry, but the calculations are crap. Get someone with real world experience in there to tell you what you need.
Sounds like your house had the air handlers & ducts up in the attic above the fluffy stuff(?), otherwise the SRI of the shingles wouldn't make a heluva lot of difference. The parasitic duct gains as well as parasitic air-handler driven infiltration need to be included too. It's possible or even likely that your ducts aren't well balanced, driving at least a half ton of infiltration load when the AC is running, along with ton of parasitic gain from the ducts & air handler being outside of conditioned space. Unless you have massive amounts of unshaded west facing window there's no way you have more than 3 tons of raw cooling load in an 1800' house- it's almost certainly the system design/implementation that's killing it. The basic load is most likely less than 2 tons.





