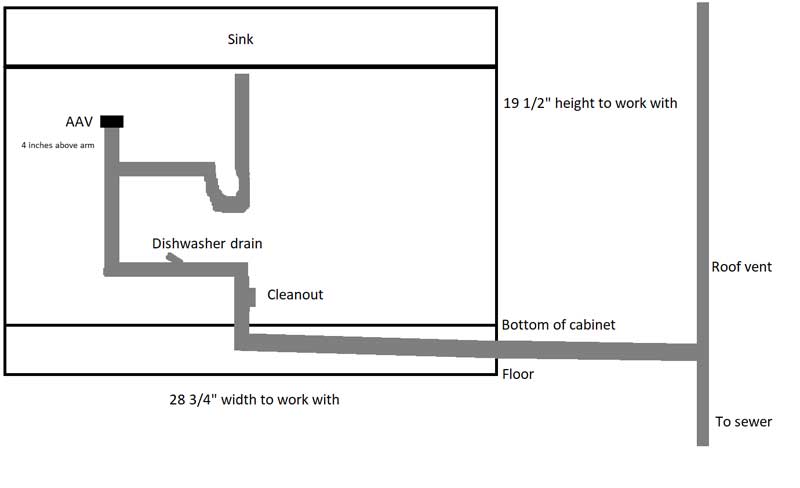rutland
New Member
Hi all,
I'm a beginner when it comes to plumbing, with just enough knowledge to be dangerous. We recently re-did our kitchen and we're at the stage of connecting up the sink to the drain. The problem is that the drain comes up through the bottom of the cabinet.
From my research, I think I can't just put an s-trap in there because it'll cause havoc with venting / the water trap, etc. So my other option is to use an AAV. What I'm not sure of is when you can just put an AAV 4 inches above the p-trap arm vs. having it 6 inches above the sink's flood line. I'd like to avoid the need to put the AAV 6 inches above the flood line as the only option is to have it visible above the counter. (If that's my only choice, any tips / tricks to make this more, say, palatable?)
Anyway, I made a mock-up of what I think would work, but I'm not sure and would like some feedback on it. Note if I could go directly into the wall from the p-trap to the roof vent, I would. Chalk it up to the "wife enjoyment factor" lol.

I'm a beginner when it comes to plumbing, with just enough knowledge to be dangerous. We recently re-did our kitchen and we're at the stage of connecting up the sink to the drain. The problem is that the drain comes up through the bottom of the cabinet.
From my research, I think I can't just put an s-trap in there because it'll cause havoc with venting / the water trap, etc. So my other option is to use an AAV. What I'm not sure of is when you can just put an AAV 4 inches above the p-trap arm vs. having it 6 inches above the sink's flood line. I'd like to avoid the need to put the AAV 6 inches above the flood line as the only option is to have it visible above the counter. (If that's my only choice, any tips / tricks to make this more, say, palatable?)
Anyway, I made a mock-up of what I think would work, but I'm not sure and would like some feedback on it. Note if I could go directly into the wall from the p-trap to the roof vent, I would. Chalk it up to the "wife enjoyment factor" lol.

Last edited by a moderator:
