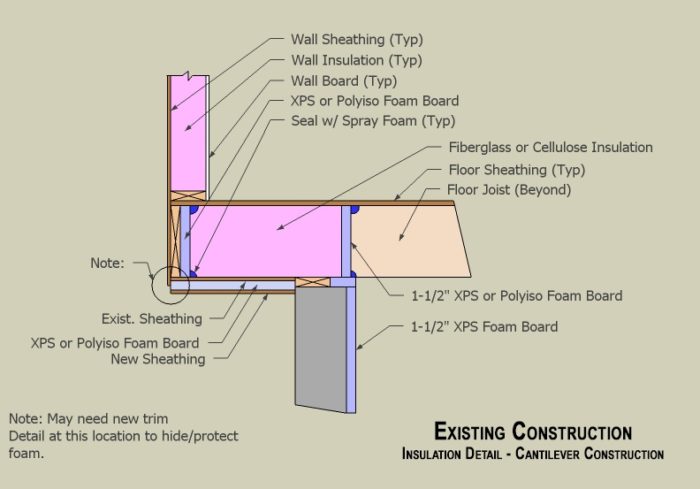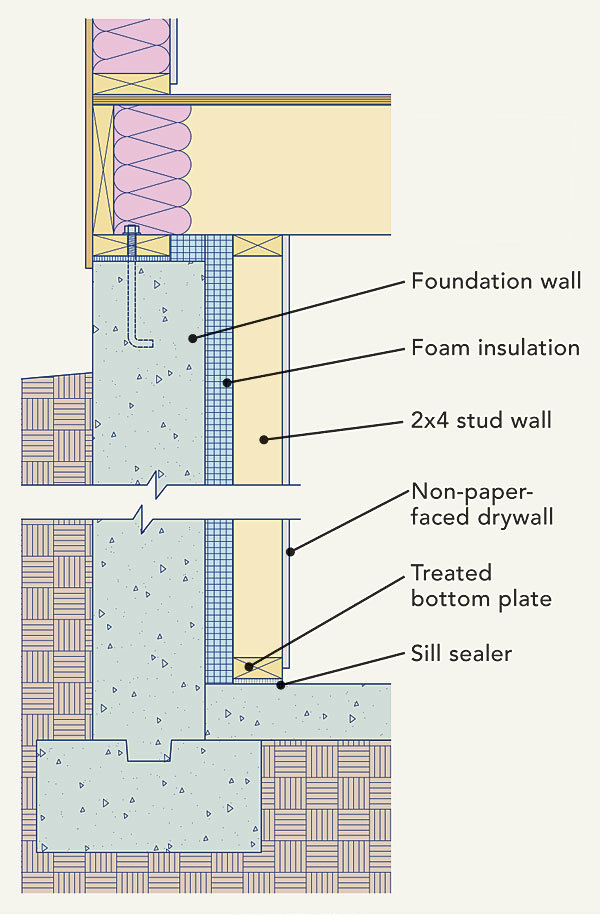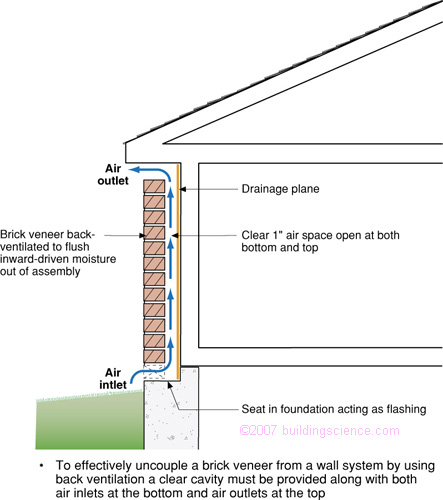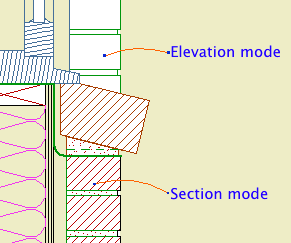Fredalbee123
New Member
Hello all,
I am in the process of finishing my basement. In a search of the forum, I found some other threads regarding bay window and insulating the joists below, but nothing that is directly applicable to my situation. Please reference photos and details below.
I moved into the house 5 years ago and started finishing the basement myself last winter. At some point in the homes past, it had an infestation of rodents (looks like both mice and Rats were present based on the droppings). There were significant amounts of rodent droppings above the insulation in the floor joist bays that were in line with where the bay window is located.
When looking down into the cavity from the basement, there appears to be OSB fiberboard that is now sagging. I tried to pull the OSB back up into place, but was unsuccessful. Instead, I screwed a wire mesh screen onto the sides of the floor joists. I wanted to make sure this area was fully sealed off from future rodent entry, so I cut 1x1’s and screwed them to the sides of the floor joists. I cut plywood to size and was intending on screwing the plywood to the 1x1’s as extra protection.
Then, I temporarily stopped working on the basement over the summer and just started resuming the work.
I had laid some of the pieces of plywood down on the mesh screen over the summer. When I looked at them the other day, I noticed that the side facing down had mold growing on them. The weird thing is that I don’t see any mold growing on the floor joists or the plywood which is my 1st floor flooring.
We have had several weeks of really rainy weather here on the east coast (Lancaster, PA). Looking down into the cavity, I do not see any water or moisture, but I cannot see what is below the OSB. On the outside of my house, I have the bay window and there is no way for me to access the bottom of the bay window as the front porch goes directly up to the window.
My thought is that the water table level has risen or that warm humid air is rising up under the porch and bay window and condensing.
Does anyone have any experience in this, could confirm the reason mold may be growing, and the best way to remediate or insulate.
Thank you!!
Fred




I am in the process of finishing my basement. In a search of the forum, I found some other threads regarding bay window and insulating the joists below, but nothing that is directly applicable to my situation. Please reference photos and details below.
I moved into the house 5 years ago and started finishing the basement myself last winter. At some point in the homes past, it had an infestation of rodents (looks like both mice and Rats were present based on the droppings). There were significant amounts of rodent droppings above the insulation in the floor joist bays that were in line with where the bay window is located.
When looking down into the cavity from the basement, there appears to be OSB fiberboard that is now sagging. I tried to pull the OSB back up into place, but was unsuccessful. Instead, I screwed a wire mesh screen onto the sides of the floor joists. I wanted to make sure this area was fully sealed off from future rodent entry, so I cut 1x1’s and screwed them to the sides of the floor joists. I cut plywood to size and was intending on screwing the plywood to the 1x1’s as extra protection.
Then, I temporarily stopped working on the basement over the summer and just started resuming the work.
I had laid some of the pieces of plywood down on the mesh screen over the summer. When I looked at them the other day, I noticed that the side facing down had mold growing on them. The weird thing is that I don’t see any mold growing on the floor joists or the plywood which is my 1st floor flooring.
We have had several weeks of really rainy weather here on the east coast (Lancaster, PA). Looking down into the cavity, I do not see any water or moisture, but I cannot see what is below the OSB. On the outside of my house, I have the bay window and there is no way for me to access the bottom of the bay window as the front porch goes directly up to the window.
My thought is that the water table level has risen or that warm humid air is rising up under the porch and bay window and condensing.
Does anyone have any experience in this, could confirm the reason mold may be growing, and the best way to remediate or insulate.
Thank you!!
Fred




