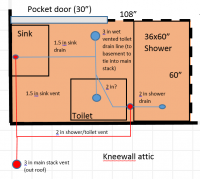JWFord
New Member
Hey everybody,
I'm adding a bathroom into my attic bedroom and I want to make sure the DWV layout looks good. In the picture the blue lines are drain lines and the red lines are vent. Both vents (sink and shower) will rise the required amount (at least 42") before going back through the knee wall (which is 5' high) to tie into the main stack vent.
The toilet line would be wet vented by the shower line which will be 2" PVC (is that big enough or should it be a size bigger?). The toilet will go through the wall below (which is the main floor bathroom wet wall) and tie into the cast iron stack in the basement.
Any problems with this layout? I'm in Michigan which is IPC.
I'm adding a bathroom into my attic bedroom and I want to make sure the DWV layout looks good. In the picture the blue lines are drain lines and the red lines are vent. Both vents (sink and shower) will rise the required amount (at least 42") before going back through the knee wall (which is 5' high) to tie into the main stack vent.
The toilet line would be wet vented by the shower line which will be 2" PVC (is that big enough or should it be a size bigger?). The toilet will go through the wall below (which is the main floor bathroom wet wall) and tie into the cast iron stack in the basement.
Any problems with this layout? I'm in Michigan which is IPC.

