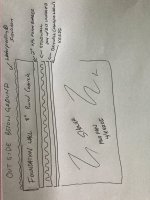
 Hello everyone. I have enjoyed this forum for a long time and appreciate all of the helpful and knowledgeable people who take time to post.
Hello everyone. I have enjoyed this forum for a long time and appreciate all of the helpful and knowledgeable people who take time to post. With that said, i have a question. I am finishing my basement. I have rough in plumbing for the bathroom and plan to build a walk in shower. Due to the layout of the plumbing, one wall of the shower would be against the foundation (8" poured concrete, 9' high). Originally I felt i had a solid plan, but I'm becoming a bit concerned about a couple items.
So, the shower will be approx 42x60. The 42" wall will be against The foundation. I have no water seepage in the wall, it is unground to about 12" from the sill, sprayed from the outside with thick tar and insulation, tough n dry sustem.
My plan was to apply 2" ridgid xps foam to the foundation wall, seal with expanding foam at all seams and tape, then frame a standard 2x4 wall with unfaced fiberglass or roxul. Wall covering will be mold/mildew drywall for a Kerdi shower system.
My concern is placing the kerdi system inside the shower and then having a permiable space with the stud wall, followed by the thick risgid foam. I don't want to create a safe haven for mold growth. I am going to attach a rough sketch of the planned layout for reference.
My question is does this sound like a solid layout? Or one that will lead to moisture problems later. Is there a better way to handle this foundation wall? I can't apply anything directly to it as it is a brick pattern.
Thank you for any and all of your opinions. I truly appreciate it.
