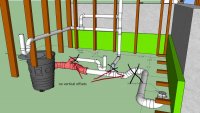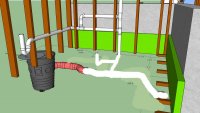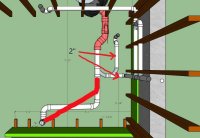Hi all,
This is my first time on the forum so please forgive me for any newbie questions. I'm re-doing my basement bathroom and I want to confirm that I'm venting it properly. It's below grade and the existence of the ejector pit is adding some confusion to the mix. Firstly. let me list my assumptions so that everyone knows where I'm coming from:

This is my first time on the forum so please forgive me for any newbie questions. I'm re-doing my basement bathroom and I want to confirm that I'm venting it properly. It's below grade and the existence of the ejector pit is adding some confusion to the mix. Firstly. let me list my assumptions so that everyone knows where I'm coming from:
- This is a basement, part of which I've dug up. The PVC colored in pink is already installed. The pit is embedded in concrete and I'm reluctant to touch it, and the rest of the assembly shown in pink is already glued together and there is no way for me to dismantle it so I've left it as-is
- I'll be using a wall-hung toilet which is why the 3" drain is located in the 2X6 stud wall
- The vertical 2" vent is already there, dedicated to the bathroom and goes outside to the roof line
- I originally wanted to use the vent from the ejector pit as a wet vent for the lav (in the front-left of the picture), but I've since read on this forum that this is typically not allowed so I'm just leaving the ejector vent as-is.
- The lav waste is running all the way to the vent because, as previously mentioned, I'd rather not dig up the entire concrete floor of the bathroom and my original plan of wet-venting the pit went out the window.
- All of the 3" 90 are medium length 90s, I'm hoping that's sufficient



