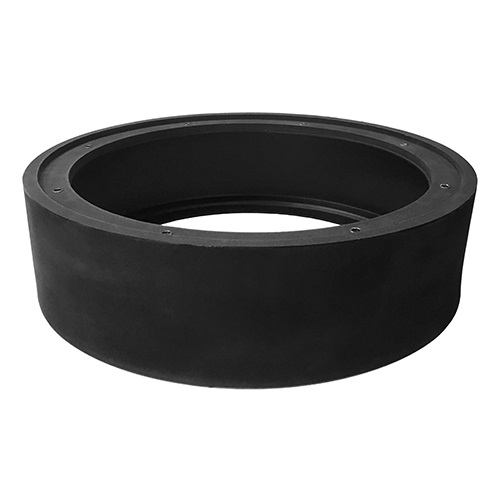Good morning, folks.
I am preparing for a basement renovation project and the three-piece bathroom rough-in comes first. I'm in Michigan and my licensed plumber will do the work, but I am finalizing the fixture locations and marking the slab for the cement cutter to come and wet saw the trenches for me.
I will likely have to wet vent this bathroom through an AAV located at the lavatory. Based on my review of the code and recommendations here, I've located the fixtures so that the toilet drains last and the remaining drain piping is 2" to allow for the wet vent. As you can tell from the sketch, all fixtures are about 5-6' from the central 4" drain.
*As an aside, this will all flow to an ejector pit, which will be vented through an exterior wall, up the wall, and through the roof (I got that idea from Terry on another thread -- thanks, Terry). I am not sure if this bathroom is allowed to share that vent. If so, then it is possible to eliminate the AAV and use that instead.*
I'll be using this as my guide to marking the cement for the cutters, so I want to ensure my design passes muster. My plumber will come by for a different task tomorrow and I plan on getting his eyes in it also while he's here.
I appreciate your advice on this. Thank you!

I am preparing for a basement renovation project and the three-piece bathroom rough-in comes first. I'm in Michigan and my licensed plumber will do the work, but I am finalizing the fixture locations and marking the slab for the cement cutter to come and wet saw the trenches for me.
I will likely have to wet vent this bathroom through an AAV located at the lavatory. Based on my review of the code and recommendations here, I've located the fixtures so that the toilet drains last and the remaining drain piping is 2" to allow for the wet vent. As you can tell from the sketch, all fixtures are about 5-6' from the central 4" drain.
*As an aside, this will all flow to an ejector pit, which will be vented through an exterior wall, up the wall, and through the roof (I got that idea from Terry on another thread -- thanks, Terry). I am not sure if this bathroom is allowed to share that vent. If so, then it is possible to eliminate the AAV and use that instead.*
I'll be using this as my guide to marking the cement for the cutters, so I want to ensure my design passes muster. My plumber will come by for a different task tomorrow and I plan on getting his eyes in it also while he's here.
I appreciate your advice on this. Thank you!

