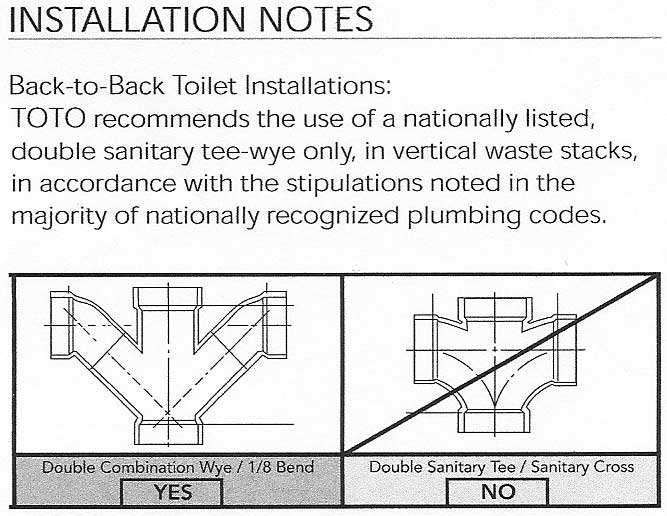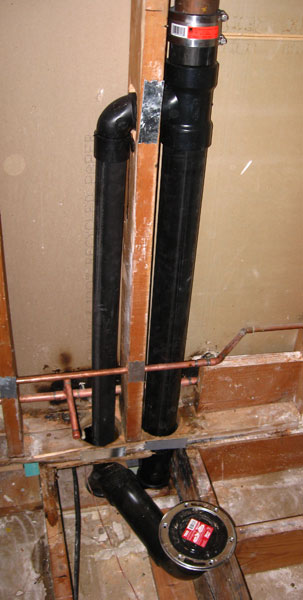Leonard Ch
New Member
New to this forum. I searched, but got hundreds of results and the search ignores quotes, so I don’t know how to thin out the results by searching for a specific phrase.
I live in Florida, but am in France remodeling a house. I want to add some toilets. One directly behind the existing toilet, in a back to back configuration. At least two more upstairs. I am trying to figure out the best way to run the drainpipes.
Some things about plumbing in France. Most toilets are rear discharge. (This one is.) Many houses are old enough to have tile passageways as the main drain leading to the sewer. (Also true here) The man from the mayors office told me that if I could find the tile passageway under my floor, I could have tap into it wherever I like. There is no residential inspection and permitting here, you can pretty much do as you please with plumbing. Pipes are not concealed here. Everything is run on walls or ceilings, and occasionally floors. The exterior walls on old houses are almost 3 feet thick.
The wall behind the existing toilet is plaster coated hollow tile, 2 inches thick, so I can cut any hole needed for a pipe. The existing toilet rear discharges into a 90 sweep and down into the concrete floor. I don’t know where the vent is, or if it even has one. I have been told that the tile passageways are much bigger than a normal drainpipe, but I have yet to see one.
I have searched the web and this forum comes up a lot in my search results. I am an electrical engineer, so I am familiar with the concepts of pressure, current and flow, but the similarities end when you have unpressurized pipes, such as drains. That is where I need help.
So my questions are, can I use a wye to handle the back to back toilets? Do they need venting if the existing toilet has none? Can the drain from upstairs with at least two toilets, be joined into the same drain?
I live in Florida, but am in France remodeling a house. I want to add some toilets. One directly behind the existing toilet, in a back to back configuration. At least two more upstairs. I am trying to figure out the best way to run the drainpipes.
Some things about plumbing in France. Most toilets are rear discharge. (This one is.) Many houses are old enough to have tile passageways as the main drain leading to the sewer. (Also true here) The man from the mayors office told me that if I could find the tile passageway under my floor, I could have tap into it wherever I like. There is no residential inspection and permitting here, you can pretty much do as you please with plumbing. Pipes are not concealed here. Everything is run on walls or ceilings, and occasionally floors. The exterior walls on old houses are almost 3 feet thick.
The wall behind the existing toilet is plaster coated hollow tile, 2 inches thick, so I can cut any hole needed for a pipe. The existing toilet rear discharges into a 90 sweep and down into the concrete floor. I don’t know where the vent is, or if it even has one. I have been told that the tile passageways are much bigger than a normal drainpipe, but I have yet to see one.
I have searched the web and this forum comes up a lot in my search results. I am an electrical engineer, so I am familiar with the concepts of pressure, current and flow, but the similarities end when you have unpressurized pipes, such as drains. That is where I need help.
So my questions are, can I use a wye to handle the back to back toilets? Do they need venting if the existing toilet has none? Can the drain from upstairs with at least two toilets, be joined into the same drain?
Last edited:


