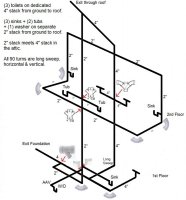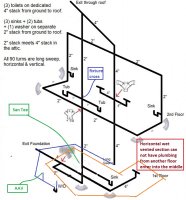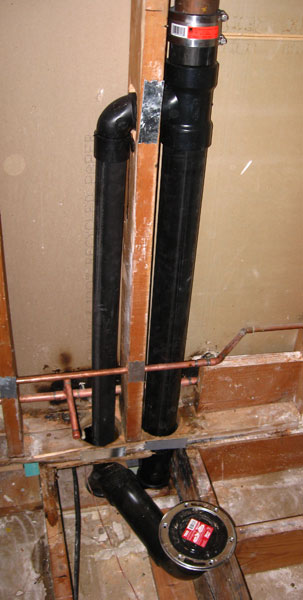Ryan L
New Member
Hello, my name is Ryan and I'll apologize in advance for my first post/lack of proper plumbing terms. I'm a pencil pusher, not a plumber, but I have unfortunately been tasked with plumbing my 300+ year old New England colonial and am in desperate need of advice. I have been reading post after post and looking at diagram after diagram, so I have done my best to draw a diagram (attached). I was wondering if anyone might have any feedback looking at the design that you think might send my roller coaster off the rails. The diagram is exactly what I have dry-fit as of today. The house is 300+ yrs old with giant timbers in the way of everything, so everything has to be done the hard way. I have removed 100% of the interior plumbing to be replaced new. It is 2.5 baths, 2 full baths directly above the 1/2 bath, all in one corner of the house. The 2 full baths are exact back-to-back copies of each other. Like I said, I'm not a plumber, but I dry-fit everything with a roller-coaster mindset. All 90's, both horizontal and vertical, are long sweep and all runs will be sloped 1/4" per ft. I wouldn't have used an AAV at the washer, but the 300 yr old timber-in-the-way issue prevents me from having a vent in any direction. I have two clean-outs included and I just realized I forgot to include them in the drawing. Any feedback you could provide on my design is greatly appreciated. Thank you for taking the time to read my post. -Ryan
Attachments
Last edited:




