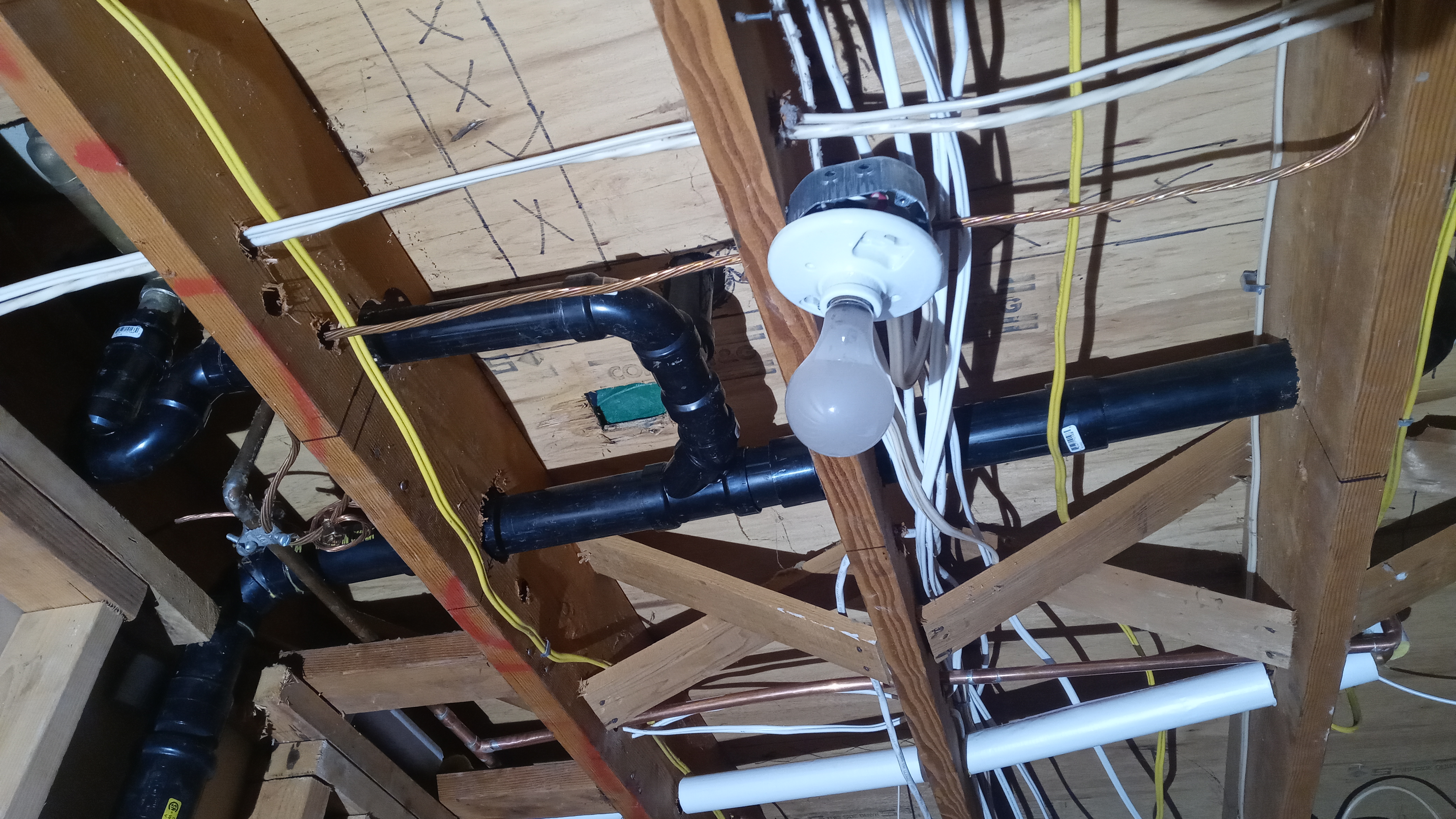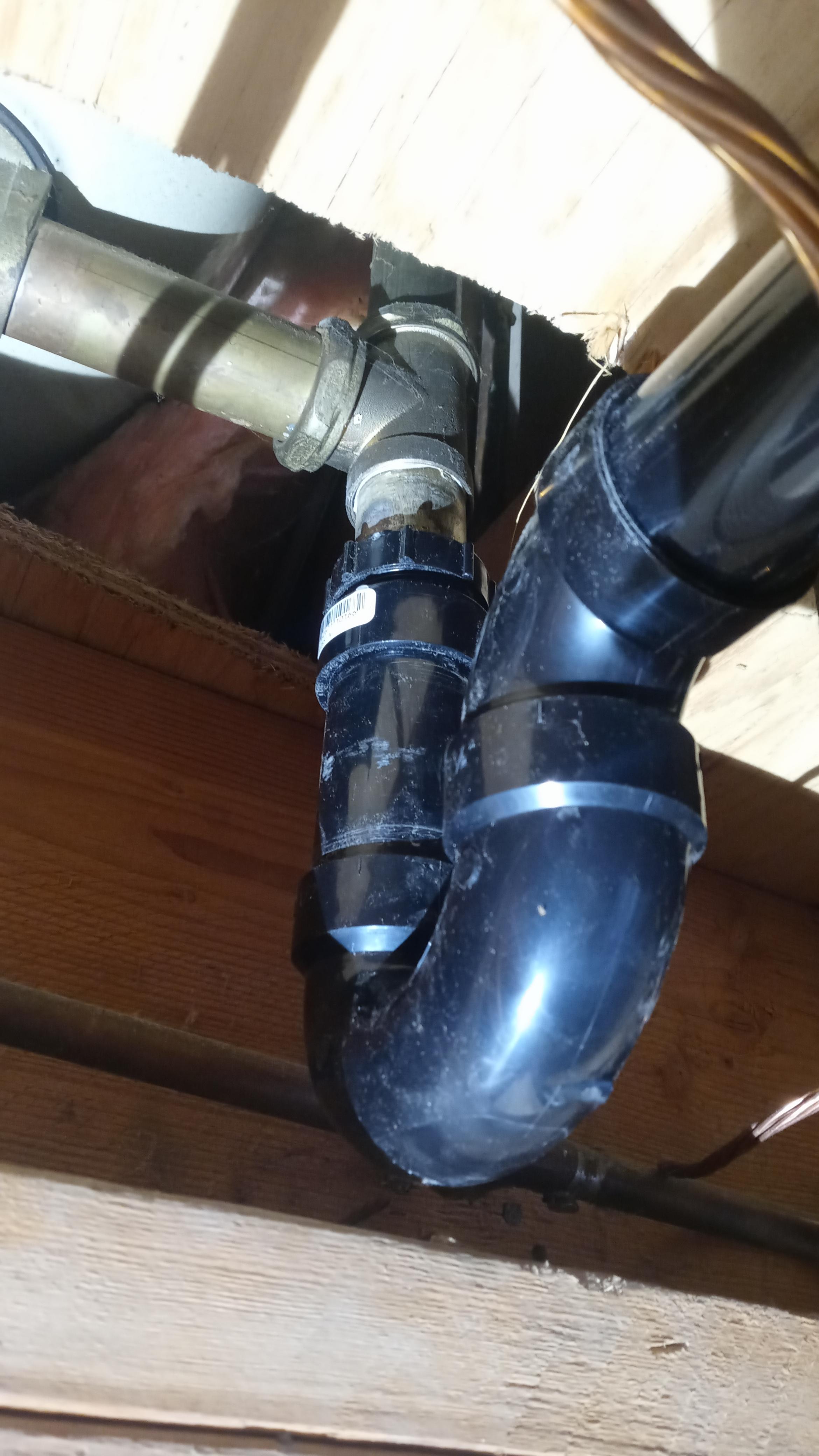Amateur 60 Minutes
New Member
OK, I suggest you look at a solution like that depicted by the red line below. That just shows the floor plan path, it doesn't consider the elevation aspects. If everything were in one plane, you'd use an upright combo (barrel horizontal) for your tub vent takeoff, which vertical vent is depicted by the red circle.
The question then is whether you have enough space left right in the picture to fit in that joist bay, from left to right (a) the LT 90 of the tub trap arm (b) the vent takeoff (c) whatever fittings you need to change elevation and (d) the combo for the tub drain to join the drain running perpendicular to the joists.
If you provide the left-right distance between the center line of the the tub trap arm where it comes through the joist and the center line of the drain where it goes back through the joist, as well as the elevation difference between those, I could puzzle out if you can make it fit. And just to confirm, the tub trap arm is 1-1/2" trade size, while everything else in the picture is 2"?
Cheers, Wayne
View attachment 92718
I missed your post before posting something pretty similar. These beige images with wiring and abs pipe all camouflaged into one.
I haven't glued everything up just yet, but this all looks correct and functional?


