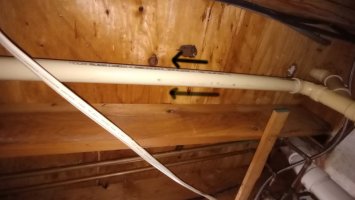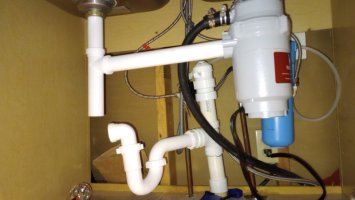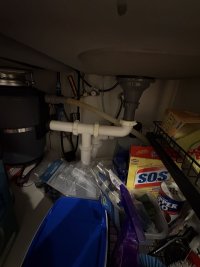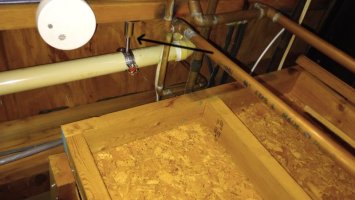TK3000
New Member
Hello Folks,
In my home, I installed a garbage disposal about 15 years ago, back then I was more ignorant regarding different aspects of code and my priority was to save storage space and have something functional – never had any problems concerning draining, odors, etc; always worked really well (but I almost never use the garbage disposal and the food debris and left overs I always throw in the garbage can).
A day ago, since I had to wait for some other work to be done (exterior work) and did not have much to do, I went ahead with the reconfiguration of the plumbing setup under the kitchen sink and installed an AAV (my kitchen sink have an S-Trap, it was like that since the condo was built back in 1974)
Following was the previous setup or plumbing contraption under my kitchen sink:

Once the previous plumbing setup was removed, there was only a stub of 1 ½ PVC cropping up from the cabinet floor:

I used an oscillating tool to cut the pipe (pipe cutter could damage the pipe considering how old it is, even though it is not cpvc). Not a perfect cut (odd position to cut); then cleaned, deburred and sanded the pipe; it looked good enough to me.
Below the kitchen sink (down in the basement), the pvc drain pipe that goes up to the kitchen sink:

There is no much in terms of support (hangers, clamps or bracket), so I was considering installing some type of support in the kitchen cabinet itself; maybe a pipe riser clamp? Also, the pvc stack with the AAV is not straight, but tilted a little towards the left.
That pvc stub tended to move, so I used a clamp to hold it in place. The problem is that on occasion of gluing the pvc stack with the AAV, that clamp made things more difficult and during the process of gluing the stack it caused more problem than helped and also slow me down (pvc cement cures very fast) and I was affraid that putting too much pressure on the pvc stub could crack it, so I ended up doing things in big rush and made fatal mistake of gluing the sanitary tee upside down (only found out about it when I tested the whole thing, 10 min afterwards):

As a result, I had to cut the stack and reinstall it using coupling fittings and had a purple blood mess. But everything is working as it is supposed to be. Is anything wrong in having so many coupling fittings in such a small stack?

That is the end result:

By the way, it does not "need" the clamp; but it seems to give more stability. I was considering using some type of pvc pipe riser clamp at the bottom of the stack. My understanding is that there must be a clearance of at least 2 inches of off the AAV itself, but there are flexible water lines move very near the AA (should they be rerouted or are they a problem). Other than that, it seems to working well with no leaks, etc.
In the basement, the pvc drain pipe that protrudes inside the kitchen sink cabinet run for about 10ft without any hanger or mounting support. Maybe a pipe mount support attached to the floor joist in the basement, like the following would be an option:

Any insights would be appreciated.
In my home, I installed a garbage disposal about 15 years ago, back then I was more ignorant regarding different aspects of code and my priority was to save storage space and have something functional – never had any problems concerning draining, odors, etc; always worked really well (but I almost never use the garbage disposal and the food debris and left overs I always throw in the garbage can).
A day ago, since I had to wait for some other work to be done (exterior work) and did not have much to do, I went ahead with the reconfiguration of the plumbing setup under the kitchen sink and installed an AAV (my kitchen sink have an S-Trap, it was like that since the condo was built back in 1974)
Following was the previous setup or plumbing contraption under my kitchen sink:
Once the previous plumbing setup was removed, there was only a stub of 1 ½ PVC cropping up from the cabinet floor:
I used an oscillating tool to cut the pipe (pipe cutter could damage the pipe considering how old it is, even though it is not cpvc). Not a perfect cut (odd position to cut); then cleaned, deburred and sanded the pipe; it looked good enough to me.
Below the kitchen sink (down in the basement), the pvc drain pipe that goes up to the kitchen sink:
There is no much in terms of support (hangers, clamps or bracket), so I was considering installing some type of support in the kitchen cabinet itself; maybe a pipe riser clamp? Also, the pvc stack with the AAV is not straight, but tilted a little towards the left.
That pvc stub tended to move, so I used a clamp to hold it in place. The problem is that on occasion of gluing the pvc stack with the AAV, that clamp made things more difficult and during the process of gluing the stack it caused more problem than helped and also slow me down (pvc cement cures very fast) and I was affraid that putting too much pressure on the pvc stub could crack it, so I ended up doing things in big rush and made fatal mistake of gluing the sanitary tee upside down (only found out about it when I tested the whole thing, 10 min afterwards):
As a result, I had to cut the stack and reinstall it using coupling fittings and had a purple blood mess. But everything is working as it is supposed to be. Is anything wrong in having so many coupling fittings in such a small stack?
That is the end result:
By the way, it does not "need" the clamp; but it seems to give more stability. I was considering using some type of pvc pipe riser clamp at the bottom of the stack. My understanding is that there must be a clearance of at least 2 inches of off the AAV itself, but there are flexible water lines move very near the AA (should they be rerouted or are they a problem). Other than that, it seems to working well with no leaks, etc.
In the basement, the pvc drain pipe that protrudes inside the kitchen sink cabinet run for about 10ft without any hanger or mounting support. Maybe a pipe mount support attached to the floor joist in the basement, like the following would be an option:
Any insights would be appreciated.





