jimmyfo
New Member
After calling about 8 companies and only having two come out who no longer answer, I'm going to give this one a shot before throwing in the towel. This is via permit and I'd like to be super sure before the inspection. This is in Michigan and I believe we follow a version of the 2015 IBC, if that helps at all.
I have a small old room that had been modifed to be a laundry room and we'd like to make it a bathroom. It is on the second floor of a house, with a 3" waste/vent in one of the walls. The proposed layout is shown here:
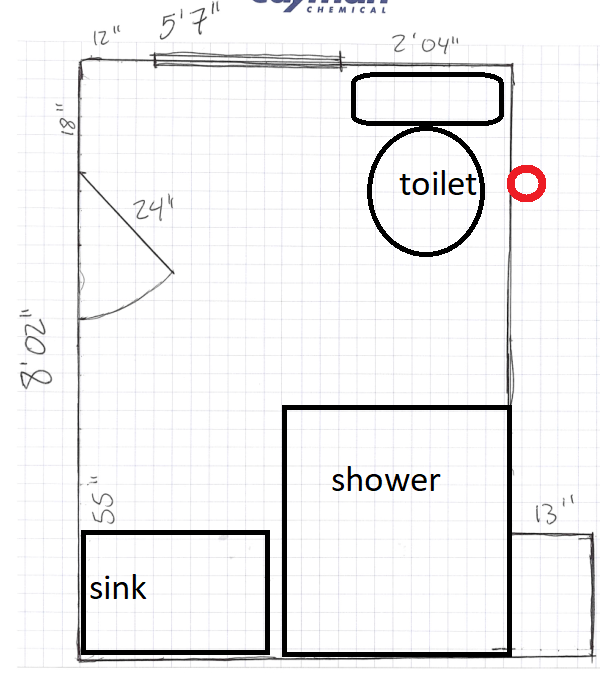
The red circle is the vent stack and have another bathroom connected to it on the other side of the wall. The following image shows sink (bottom left), shower (bottom right) and toilet (top) drain locations and how I think they should connect to the drain. The joists are 2x10, but actual is a hair less than 9 and have been sistered. The top plate runs under the toilet and the toilet drain would enter an interior kitchen soffit before turning to the stack.
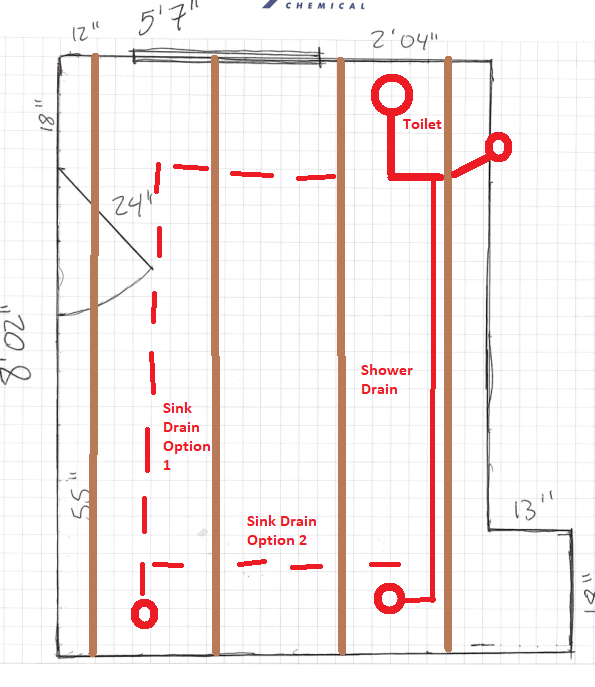
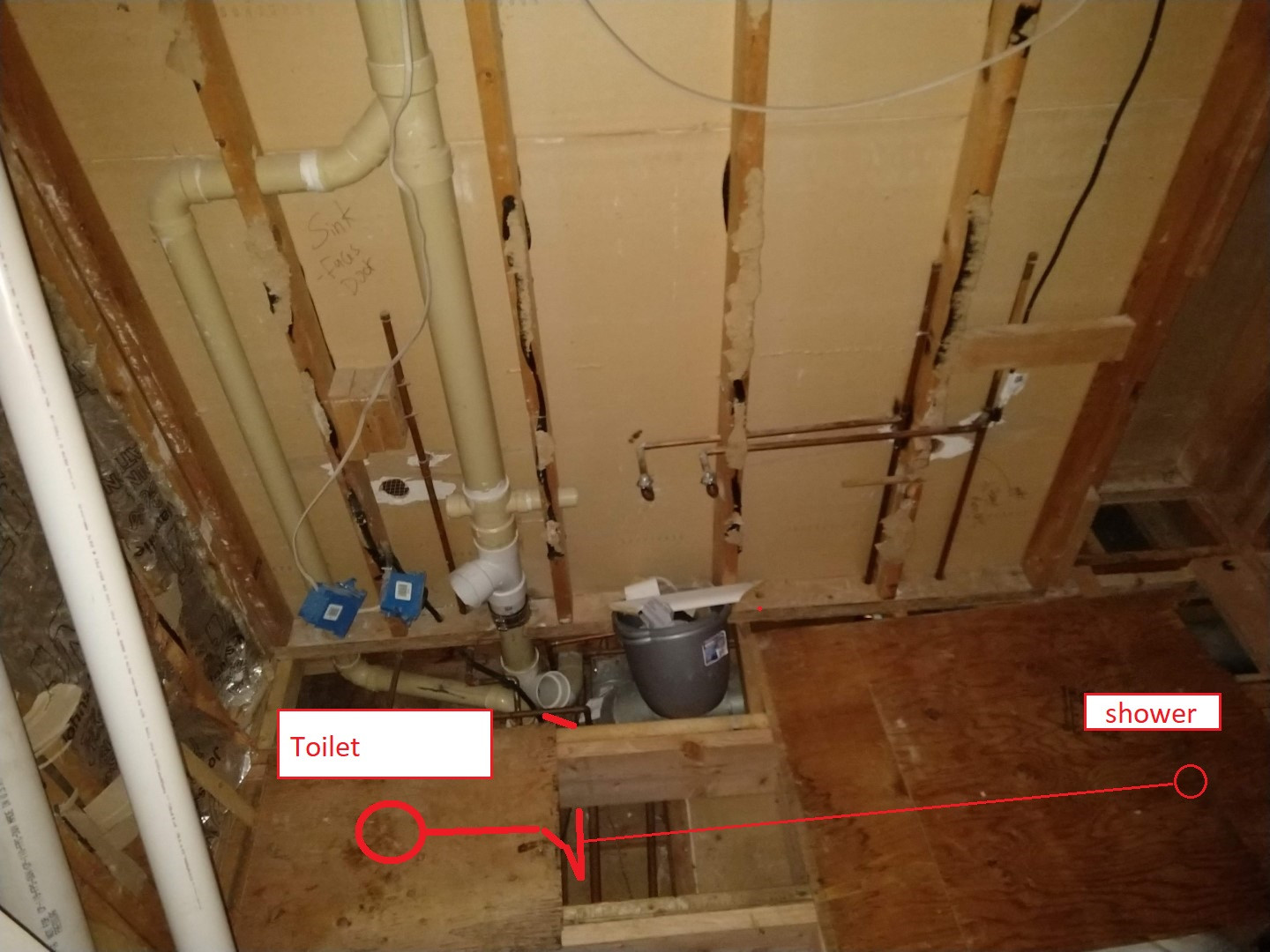
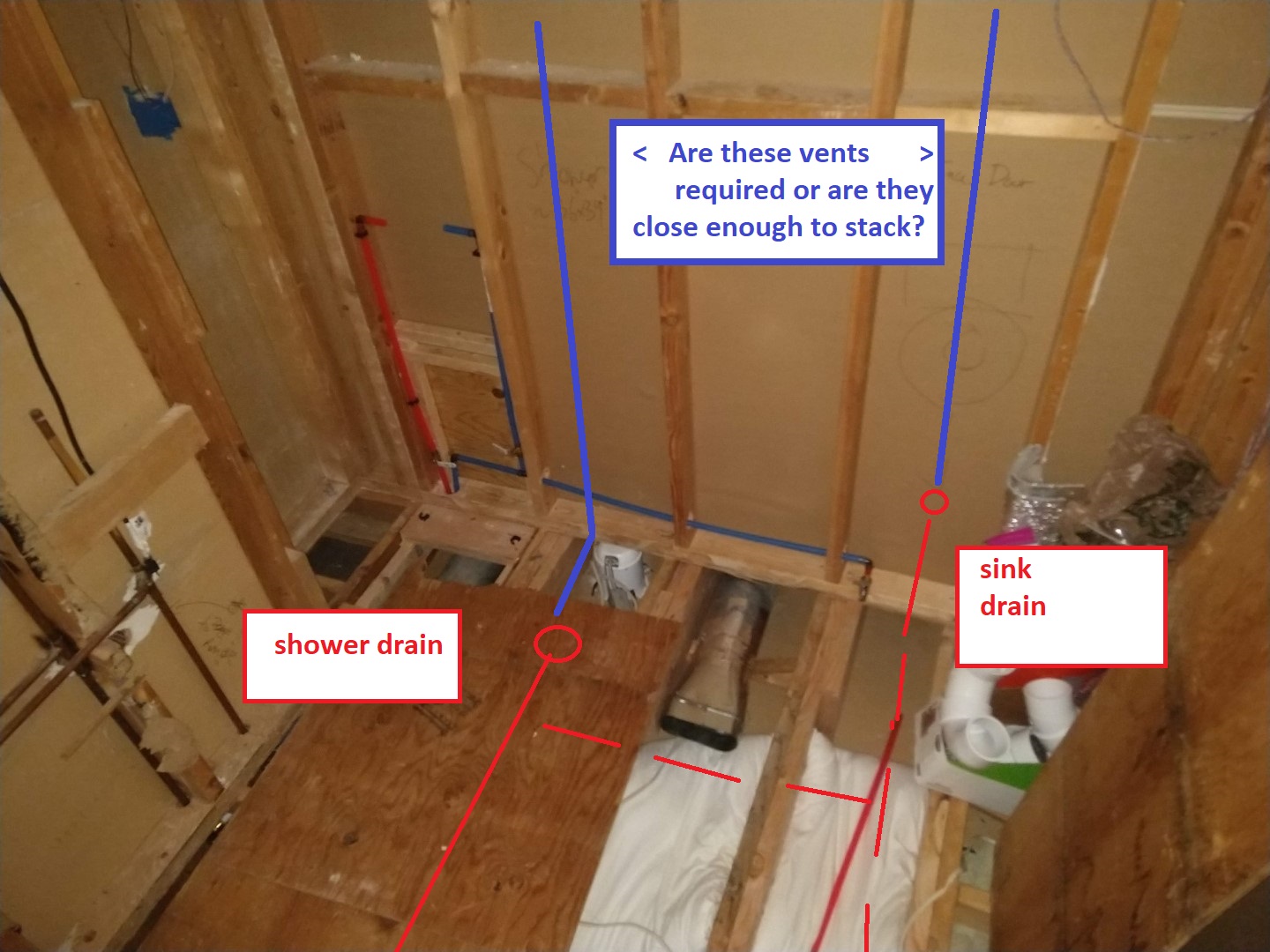
The toilet would be on 3" drain, shower on 2" drain, sink on 1.5" drain.
I have the following questions if you could help:
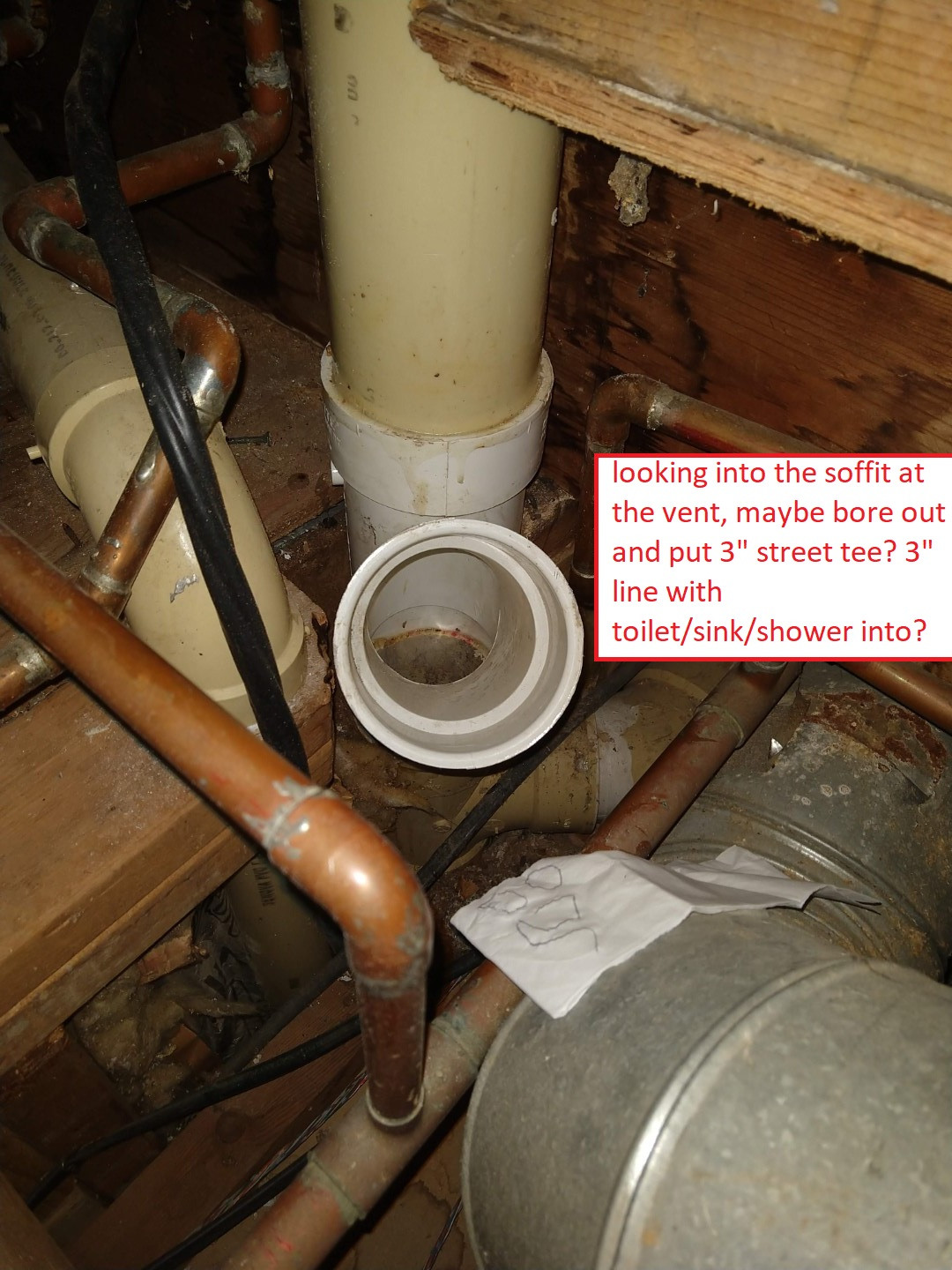
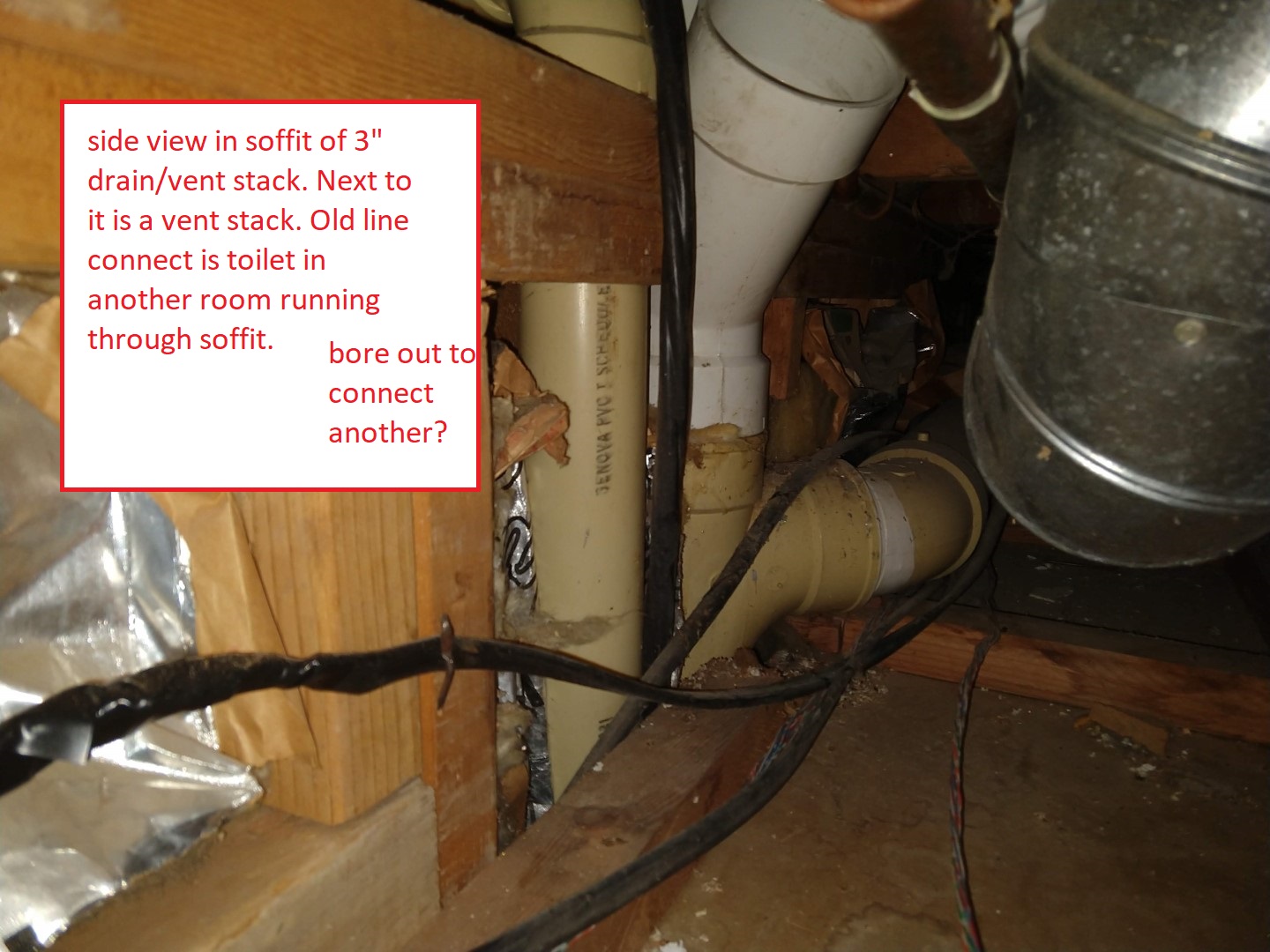
I have a small old room that had been modifed to be a laundry room and we'd like to make it a bathroom. It is on the second floor of a house, with a 3" waste/vent in one of the walls. The proposed layout is shown here:

The red circle is the vent stack and have another bathroom connected to it on the other side of the wall. The following image shows sink (bottom left), shower (bottom right) and toilet (top) drain locations and how I think they should connect to the drain. The joists are 2x10, but actual is a hair less than 9 and have been sistered. The top plate runs under the toilet and the toilet drain would enter an interior kitchen soffit before turning to the stack.



The toilet would be on 3" drain, shower on 2" drain, sink on 1.5" drain.
I have the following questions if you could help:
- Does the run distance for the sink and/or shower require venting? I think it's ~4 or 5 linear feet in sink drain option 2 to the shower drain. Shower drain is ~5 or 6 feet to the main stack.
- Addendum to above: There is a much closer 3" vent stack a few feet behind the wall the sink will be mounted on - are the vent and drain pipes required to be the same, i.e. can they drain to one stack and vent to another?
- I can't figure out a location to put a cleanout for anything - is it required and where would be a good spot?
- I think reaming out the existing/newish sanitary tee on the 3" stack (see below) and fitting a 3" street tee makes sense. Right below it, you can see another sanitary tee from a toilet in the next room. Issues with that?
- Initially, I was told by the plumber they don't usually see pressure tests with this kind of stuff when inspected, but in the case of it being necessary, how could I possibly set that up?
- I assume there are no issues with the toilets draining into the same stack, one sanitary tee on top of the other (see images below).


