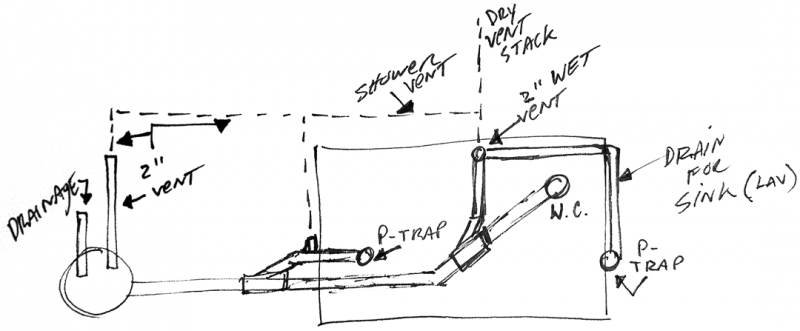James Broadback
New Member
Hello Everyone,
I originally posted a reply on a different thread but it was pretty old and so I figured I should post a new separate thread.
I came across this link in my search and saw Terry's response regarding the pit vent integration. Would the crude plan below be a valid implementation of venting a pit and bathroom overall? I need to run a new VTR and was looking to run one 2" vent through an exterior wall. The drain for the sink would be a 1.5" wet vent with one long sweep 90 degree turn. The size of the proposed bathroom is a 5x7. Would my proposed plan be okay to implement as is? Or do I need to run another VTR. IPC is the code for Pennsylvania.

Thanks,
I originally posted a reply on a different thread but it was pretty old and so I figured I should post a new separate thread.
I came across this link in my search and saw Terry's response regarding the pit vent integration. Would the crude plan below be a valid implementation of venting a pit and bathroom overall? I need to run a new VTR and was looking to run one 2" vent through an exterior wall. The drain for the sink would be a 1.5" wet vent with one long sweep 90 degree turn. The size of the proposed bathroom is a 5x7. Would my proposed plan be okay to implement as is? Or do I need to run another VTR. IPC is the code for Pennsylvania.
Thanks,
Attachments
Last edited:

