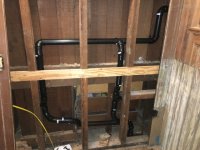Robert A.
New Member
I am reworking a bathroom and will be installing two pedestal sinks. There's quite a bit of space inside the wall so I have mounted 1 1/2" ABS behind the framing rather than cutting into it. The studs are part of a balloon framing system that goes all the way to the roof and is load bearing.
I had to turn some corners with the venting and did so using 22.5º bends where possible and some 45º fittings. Everything below the sink drains is straight or uses long turn elbows. In the lower-right corner the pipe goes from 1 1/2" to 2" to tie in to the drain below the floor.
The vertical vent pipe above this is ABS for about 15' to a no-hub coupling that connects to a final 5' run of cast iron up through the roof. Nothing else connects to this vent.
I have a few weeks before I'll be closing up the wall. Please take a look at the photo and let me know if all is well or I should consider changing anything.
Thanks everyone!

I had to turn some corners with the venting and did so using 22.5º bends where possible and some 45º fittings. Everything below the sink drains is straight or uses long turn elbows. In the lower-right corner the pipe goes from 1 1/2" to 2" to tie in to the drain below the floor.
The vertical vent pipe above this is ABS for about 15' to a no-hub coupling that connects to a final 5' run of cast iron up through the roof. Nothing else connects to this vent.
I have a few weeks before I'll be closing up the wall. Please take a look at the photo and let me know if all is well or I should consider changing anything.
Thanks everyone!

