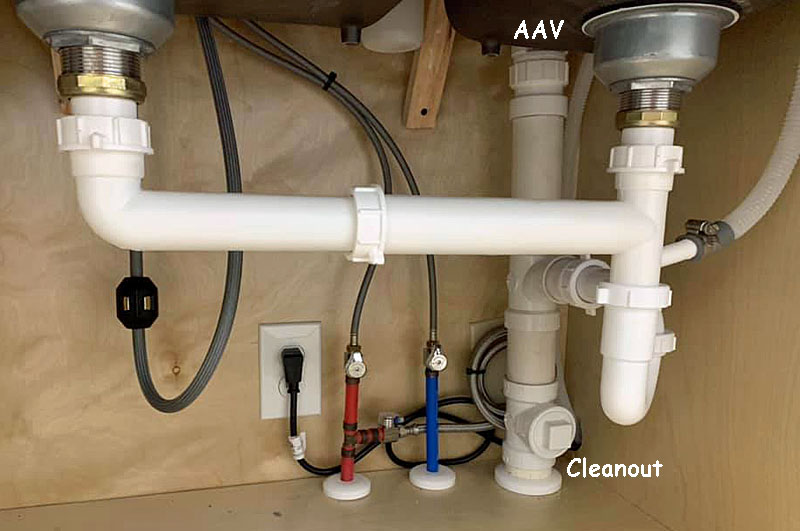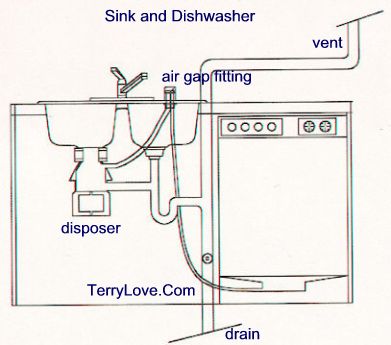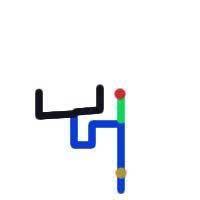MTcummins
In the Trades
Hey All,
My local inspector allowed me to use AAVs on my kitchen double sink, as there was no good way to hard vent it. He said that a double wye with an AAV off the top was not allowed in our municipality, and that I have to have 2 AAVs. I guess a 2" hard vent is ok off the top of a double wye, but the AAV is not sufficient.
So, 2 AAVs means 2 traps, and I'm trying to figure out how to plumb this legally. I know I can make it work, just want to verify that the way I'm doing it is legal. I'm trying to attach a picture of what I'm thinking I'll do, but it doesn't seem to be working. I'll keep trying...
My local inspector allowed me to use AAVs on my kitchen double sink, as there was no good way to hard vent it. He said that a double wye with an AAV off the top was not allowed in our municipality, and that I have to have 2 AAVs. I guess a 2" hard vent is ok off the top of a double wye, but the AAV is not sufficient.
So, 2 AAVs means 2 traps, and I'm trying to figure out how to plumb this legally. I know I can make it work, just want to verify that the way I'm doing it is legal. I'm trying to attach a picture of what I'm thinking I'll do, but it doesn't seem to be working. I'll keep trying...







